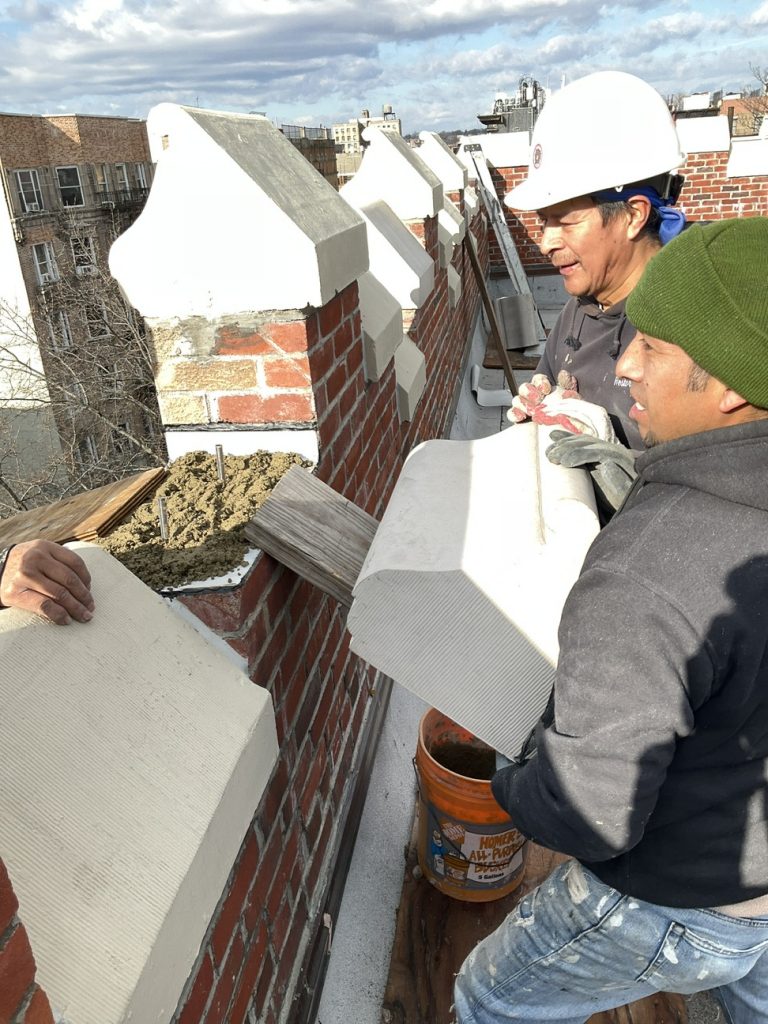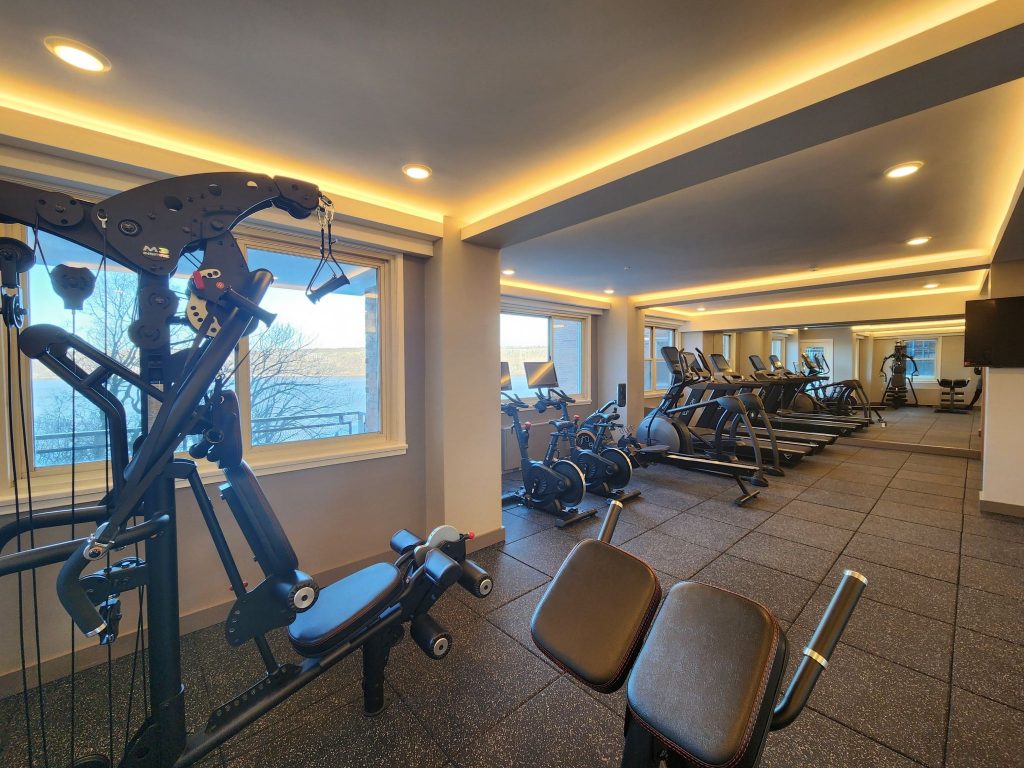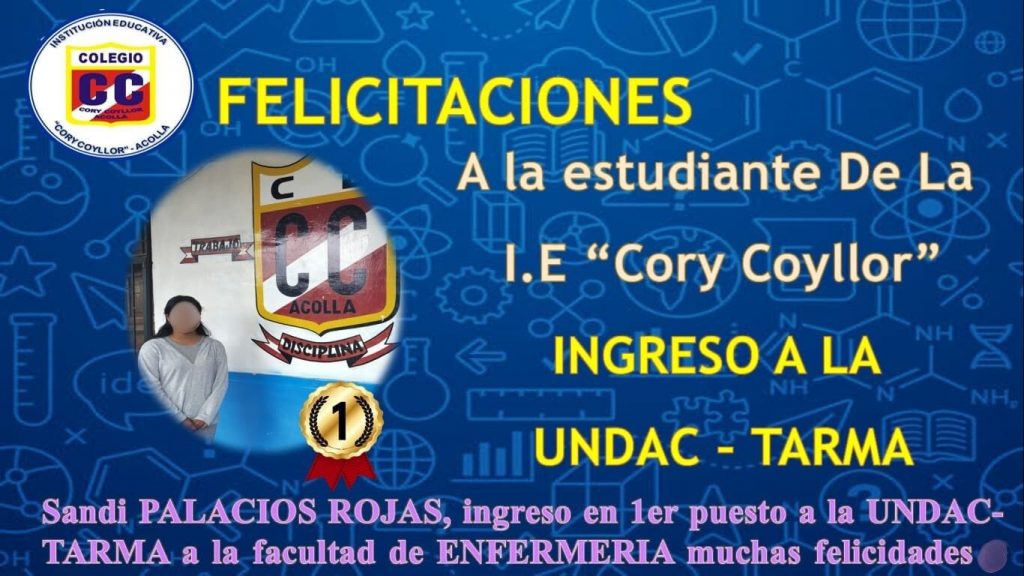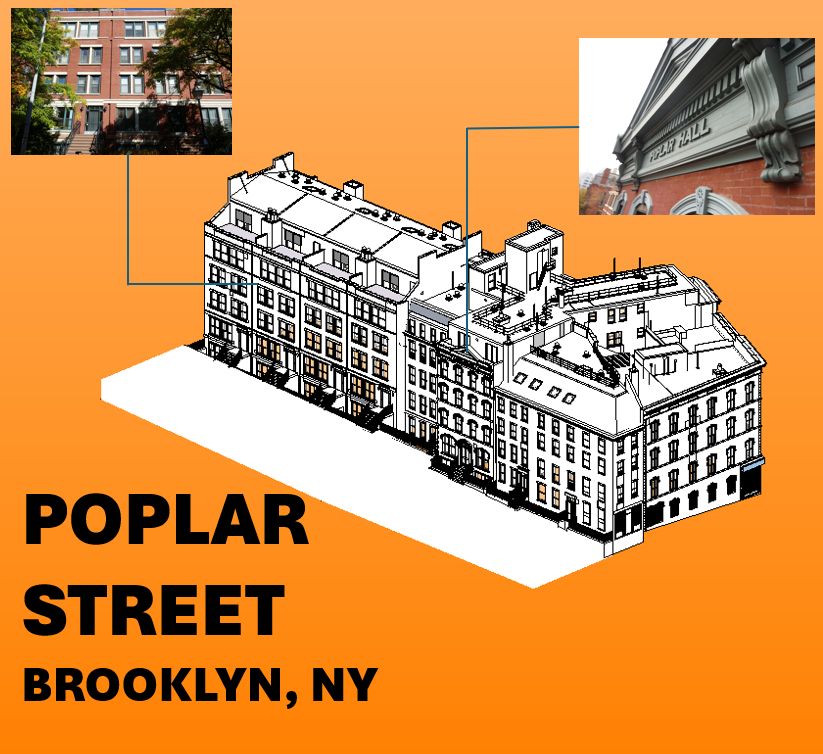What NYC Property Owners Need to Know About Local Law 126 for Parking Structures
What NYC Property Owners Need to Know About Local Law 126 for Parking Structures
04 June 2025
As of January 1, 2022, Local Law 126 of 2021 (Article 323) requires inspections of parking structures across all five boroughs. Enforced by the NYC Department of Buildings (DOB), this law aims to ensure structural safety and proactive maintenance in garages and parking facilities. Here’s everything building owners must know:
1. Who Needs to Comply?
All buildings or portions of buildings used for parking or storing motor vehicles must comply. This includes:
- Enclosed or open (unenclosed) parking garages
- Parking decks or rooftop parking areas
- Any structured parking facility
Note: Unenclosed, unattached surface parking lots (i.e., open-air lots without any structure or canopy) are not subject to Local Law 126.
2. What Kind of Inspection Is Required?
- Owners must hire a Qualified Parking Structure Inspector (QPSI), a licensed professional engineer registered with NYS to inspect parking structures.
- The inspection must take place at least once every six years. However, it is broken into two-year community-district inspection cycles, meaning some garages undergo inspections more frequently depending on the borough.
3. How & When to File Reports
- After inspection, the QPSI must submit a written Condition Assessment Report via DOB NOW: Safety within 60 days of completing the survey, and no later than six years since the last filing.
- The DOB’s Parking Safety Unit (PSU) reviews all submitted reports on a six-year cycle and selects certain facilities for follow-up inspection to confirm compliance.
4. Handling Unsafe Conditions
If the report identifies unsafe conditions:
- Immediate Safety Measures
The owner must immediately remove hazards or barricade the area.
- Repairs Within 90 Days
All unsafe conditions must be repaired within 90 days from the time the initial report is filed.
- Submit Amended Report
Within two weeks of completing repairs, an amended Condition Assessment Report must be submitted via DOB NOW.
5. Filling & Filing Via DOB NOW
- All filings, initial reports, updates, and amendments, must be submitted through DOB NOW: Safety.
- The portal also allows owners to view filing status, milestone emails, and payment of necessary fees.
6. Why Local Law 126 Matters
- It improves safety by identifying structural hazards early, before they cause harm.
- It encourages ongoing accountability, with regular reporting and potential follow-up review by DOB.
- It helps owners avoid costly violations or potential liability stemming from neglected parking structures.
7. What You Should Do Now
- Check your inspection cycle date, know when your last report was filed to avoid delays.
- Hire a NYS license‐qualified QPSI well before the file‑due date.
- Use DOB NOW: Safety, it’s essential for seamless submission and record-keeping.
- Act quickly if issues are found, repair within 90 days and report updates within 14 days.
- Document everything, keeping clean records can protect you in case of a PSU review.
In summary, Local Law 126 strengthens safety for everyone who uses NYC parking structures. For owners, it means proactive inspections, timely filings, and swift action on hazards. Following the law builds public trust, enhances safety, and shields you from possible penalties, making it a critical investment in your property’s future.
What NYC Property Owners Need to Know About Local Law 126 for Parking Structures Read More »





