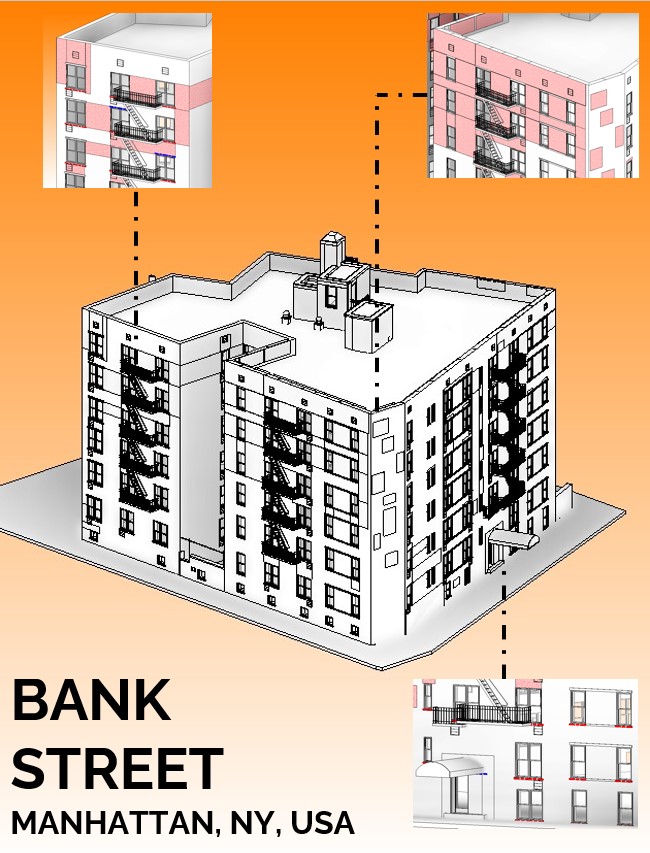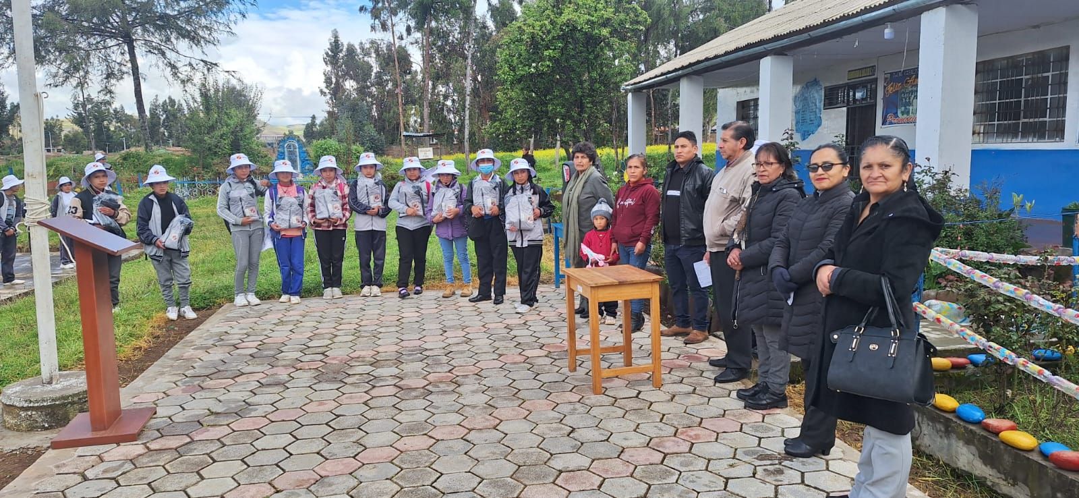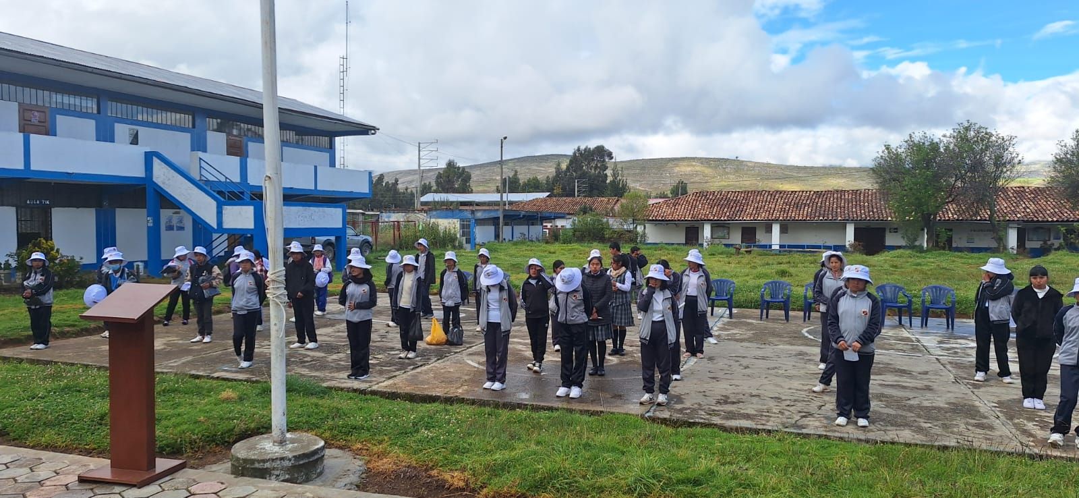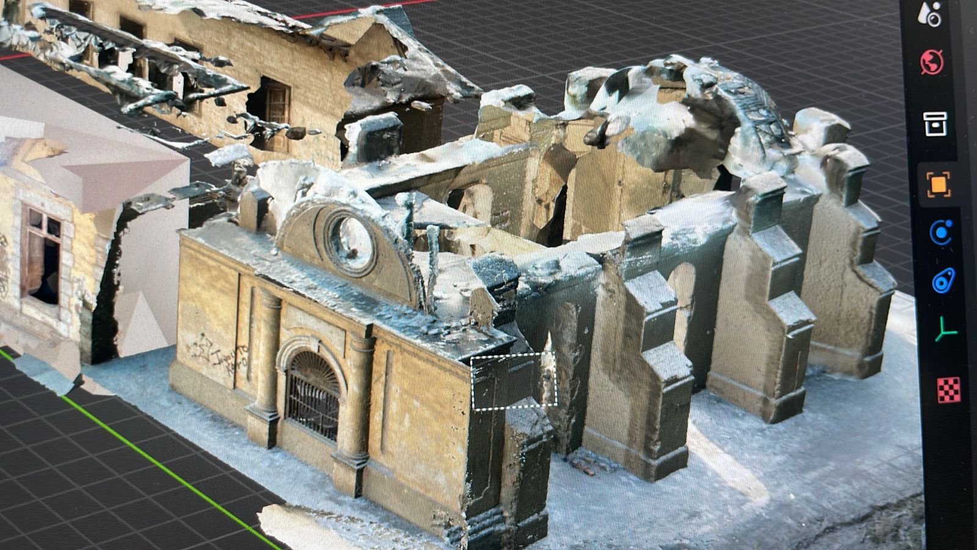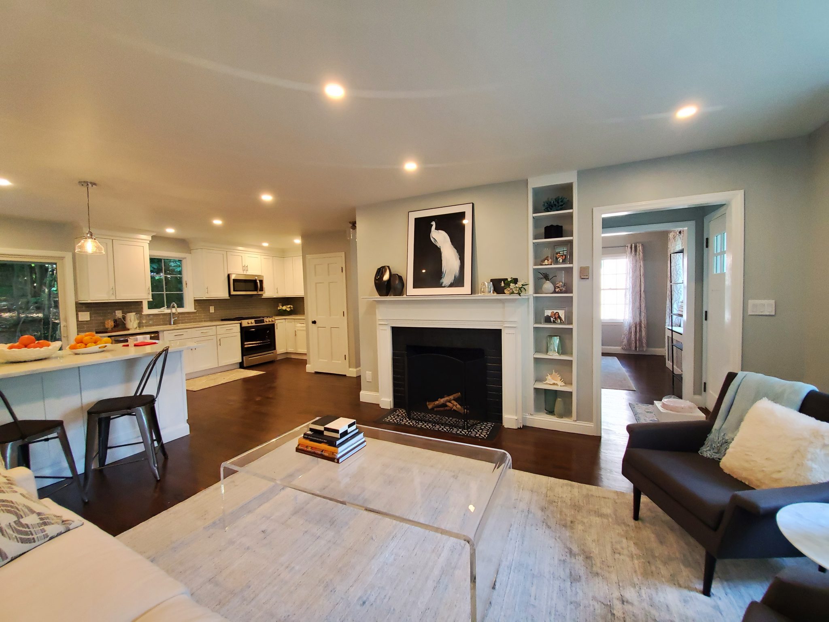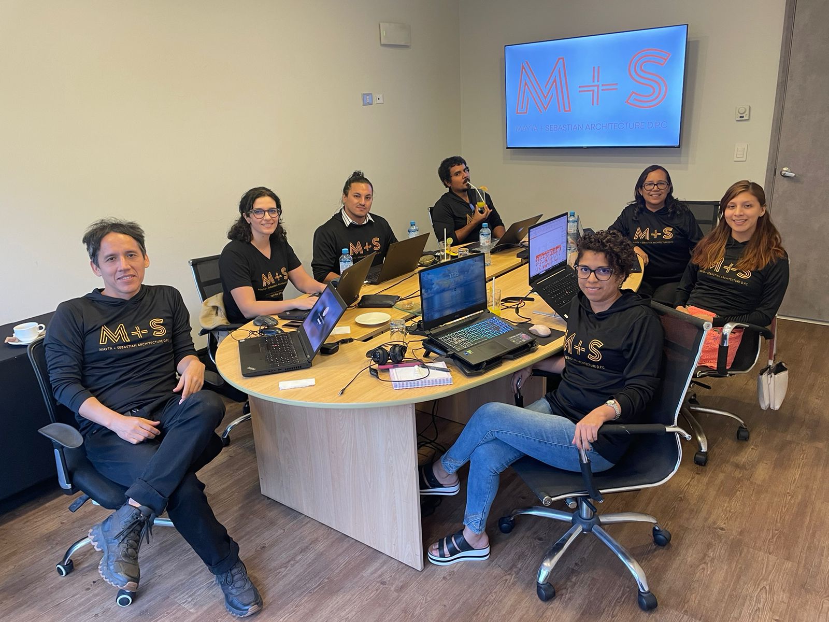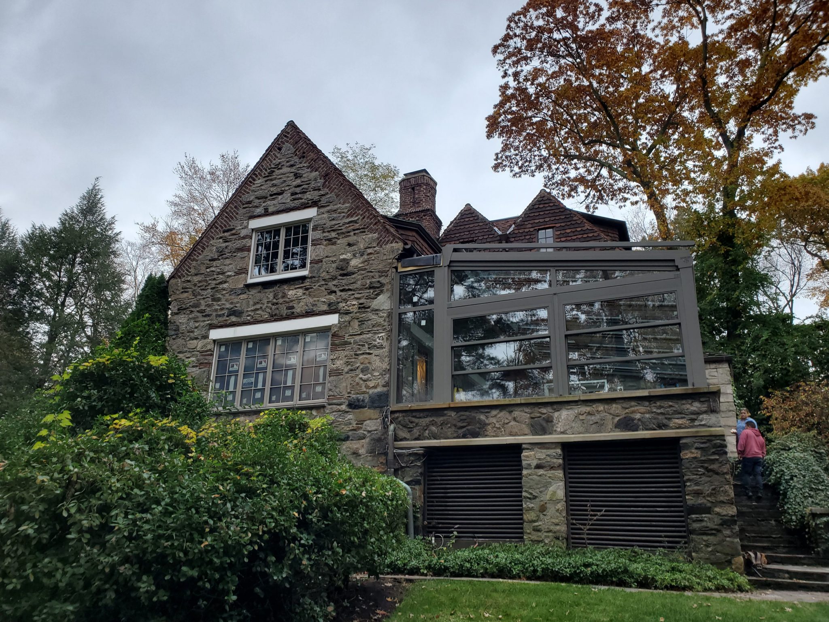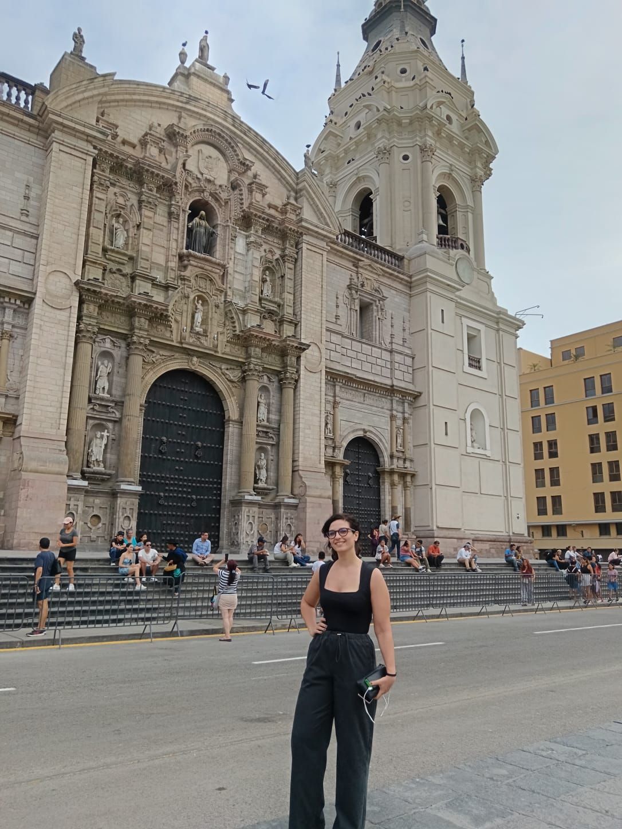Embark on a Journey Through Brooklyn’s Architectural Landscape with M+S Architecture
🏙️ Embark on a Journey Through Brooklyn's Architectural Landscape with M+S Architecture✨
8 April 2024
Not all tales of restoration begin with ancient relics of bygone eras. In the heart of Brooklyn, nestled along the storied East 9th Street, lies a testament to this truth—a modern architectural gem awaiting its renewal under the meticulous care of M+S Architecture.
With each brick, each stone, and every inch of its facade, this building whispers tales of contemporary design and construction, yet its need for maintenance and repair remains as vital as any historic structure. In the unforgiving Northeast, where freeze-thaw cycles reign supreme, even new buildings succumb to the ravages of time without proper upkeep.
Our journey begins not in the annals of history, but with a discerning eye cast upon the present. A careful inspection reveals a tapestry of challenges demanding our unwavering attention. From addressing sealant deterioration at railing penetrations to rectifying improperly installed waterproofing on lintels, our restoration efforts are a testament to our commitment to preserving Brooklyn’s architectural heritage, no matter its age.
But our mission extends beyond mere repair. It’s about infusing this contemporary landmark with a newfound vitality that respects its past while embracing the promise of the future. To achieve this, we’ve curated a selection of premium products, meticulously chosen to ensure the integrity and longevity of our work.
As we lay the groundwork with CORROSION RESISTANT ALKYD PRIMER BY Benjamin Moore, our restoration journey unfolds, guided by the promise of SIKAGUARD 570 ELASTOMERIC FACADE COATING from Sika Corporation and Glen-Gery MORTAR BLEND for brick mortar. These products, renowned for their durability and stunning finishes, set the stage for a transformation unlike any other.
And yet, our pursuit of excellence knows no bounds. With the meticulous precision of SIKAFLEX CONSTRUCTION SEALANT, also from Sika USA Corporation, we seal the bonds of our restoration efforts, ensuring a seamless integration that withstands the tests of time and tide.
Join us as we chronicle every triumph and challenge along this epic journey on our blog. From the innovative solutions that define our approach to the meticulous craftsmanship that breathes new life into Brooklyn’s skyline, witness the evolution of architectural preservation unfold before your very eyes.
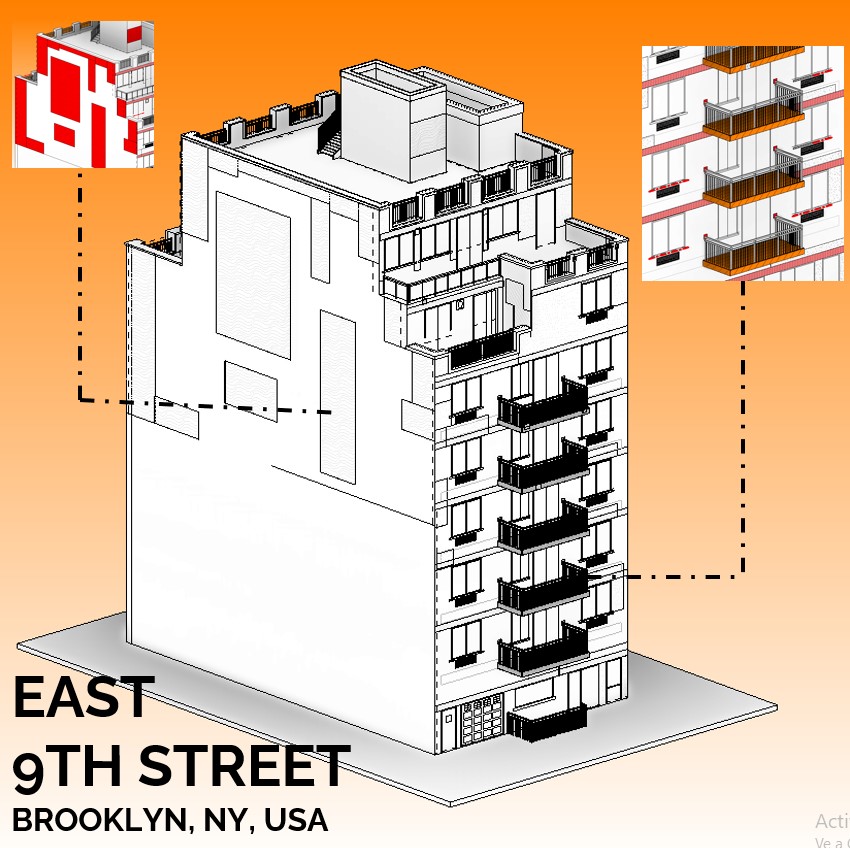
Embark on a Journey Through Brooklyn’s Architectural Landscape with M+S Architecture Read More »

