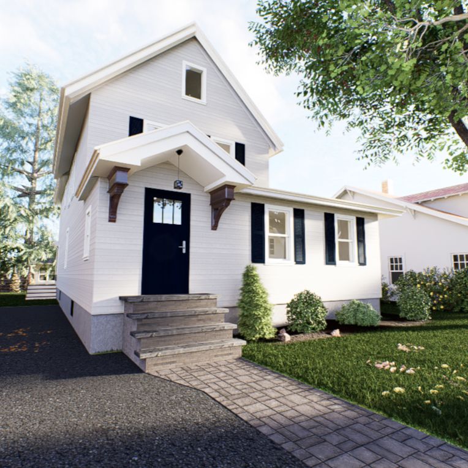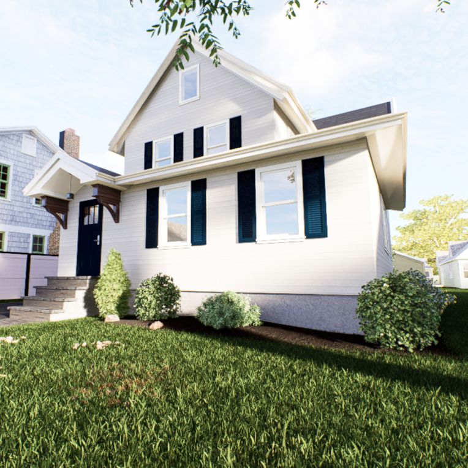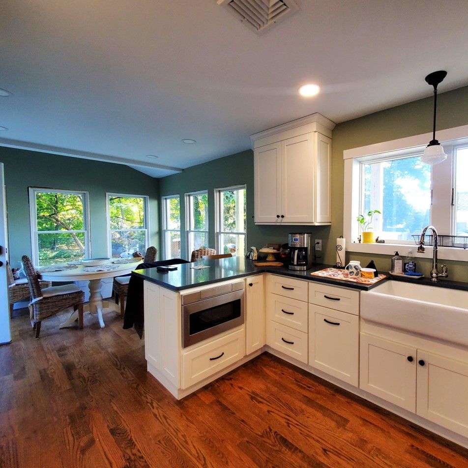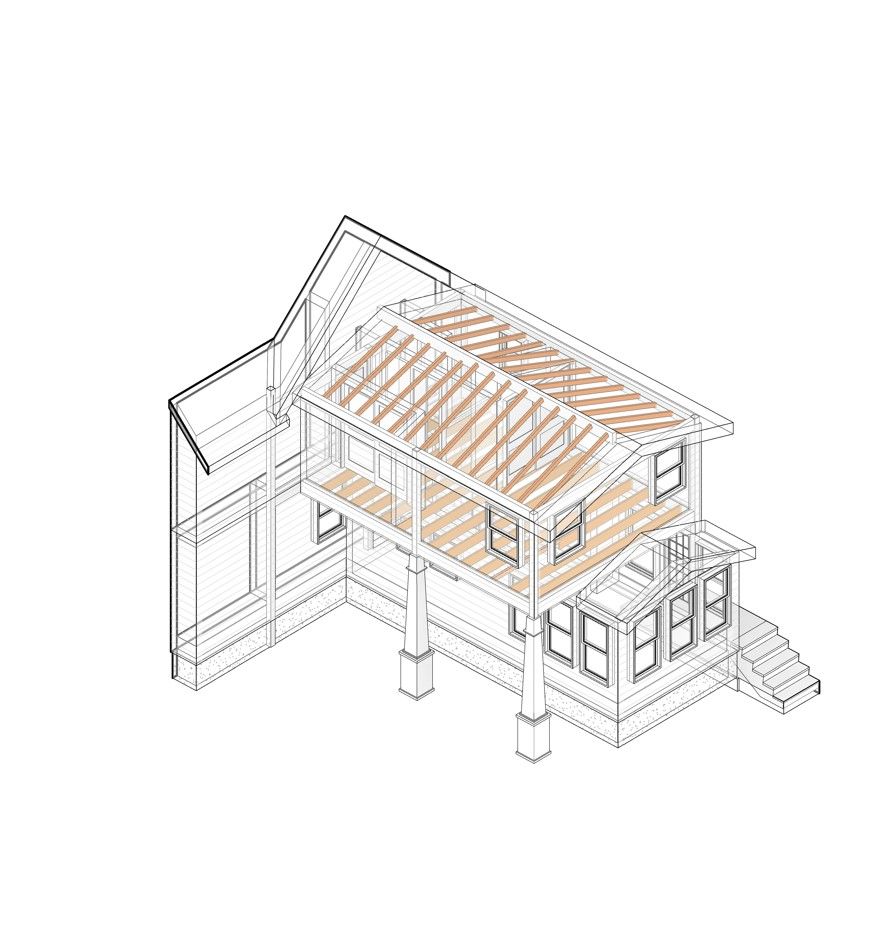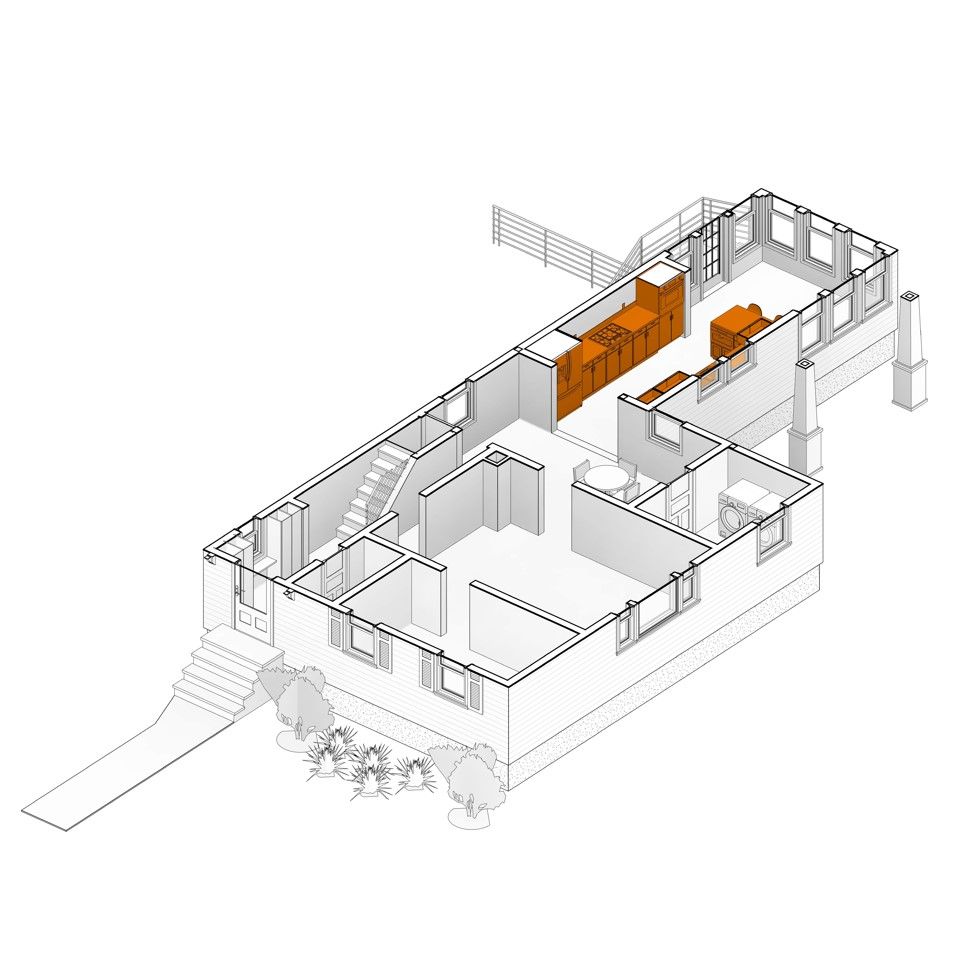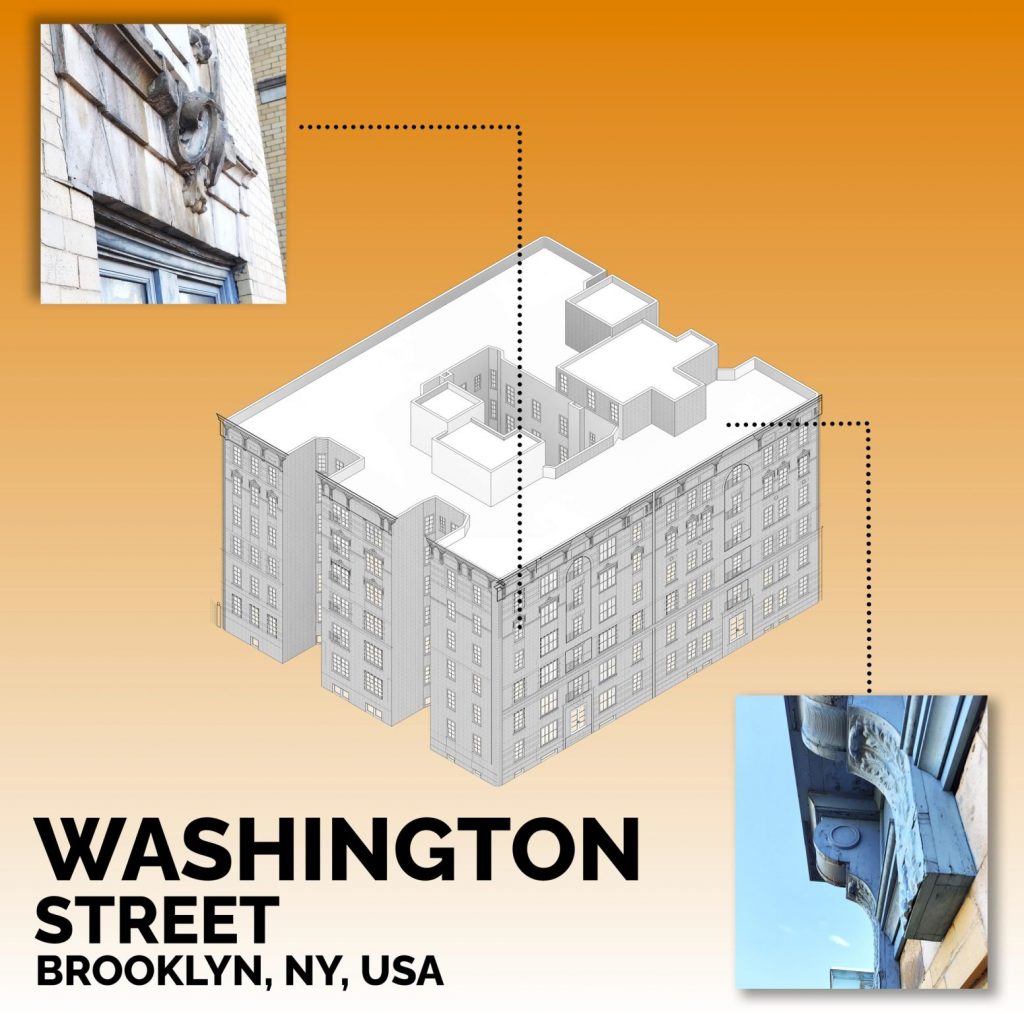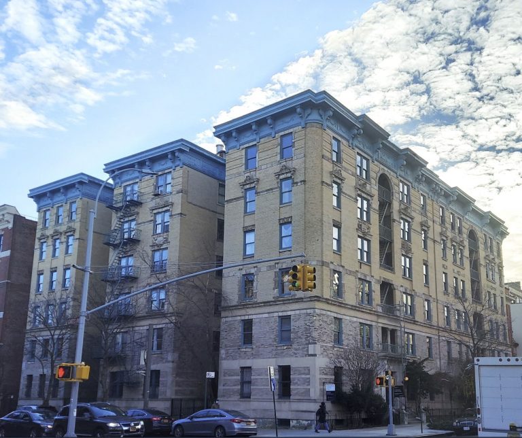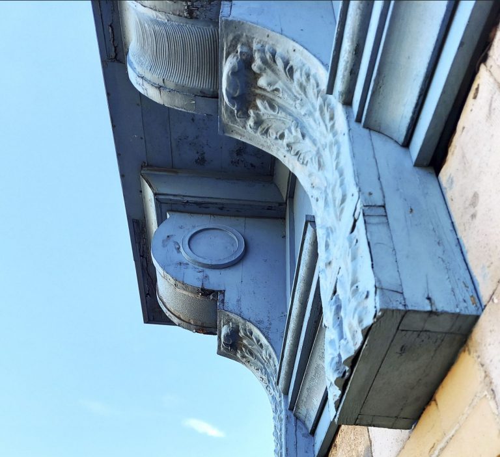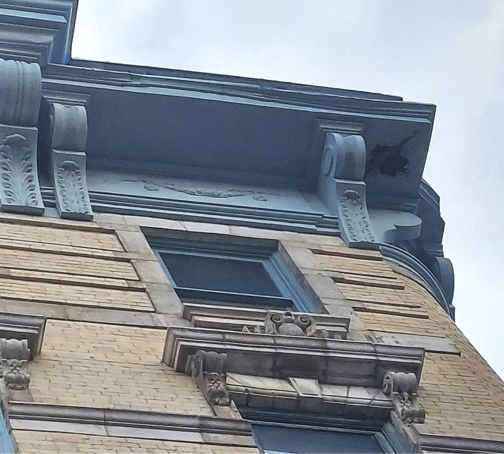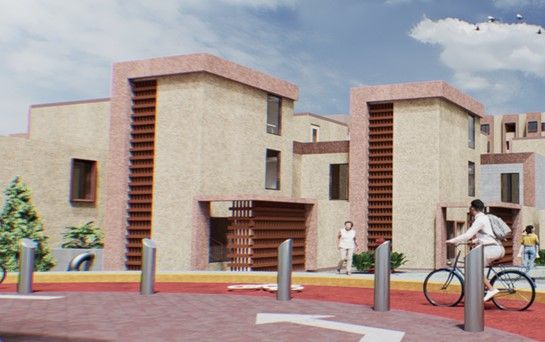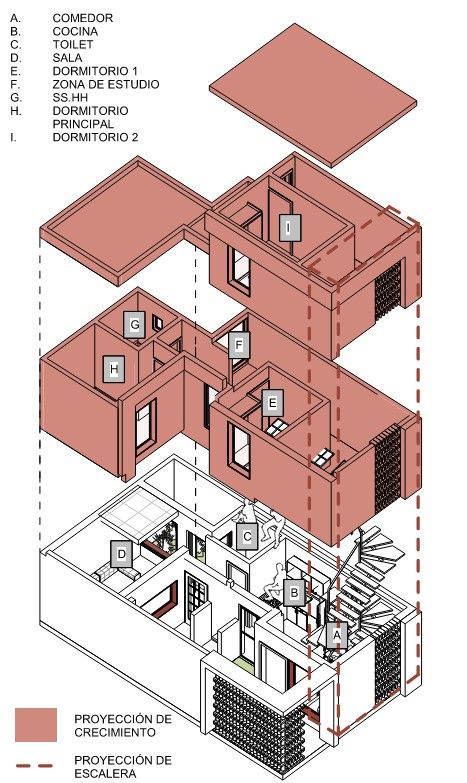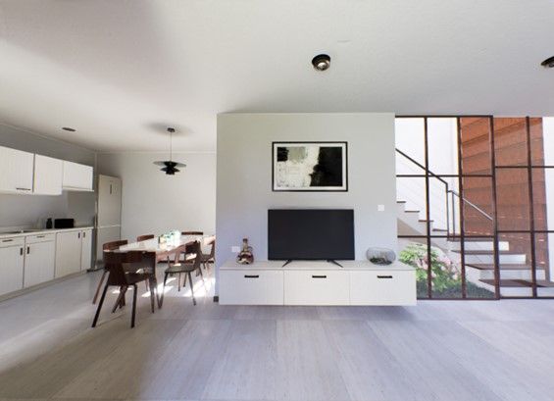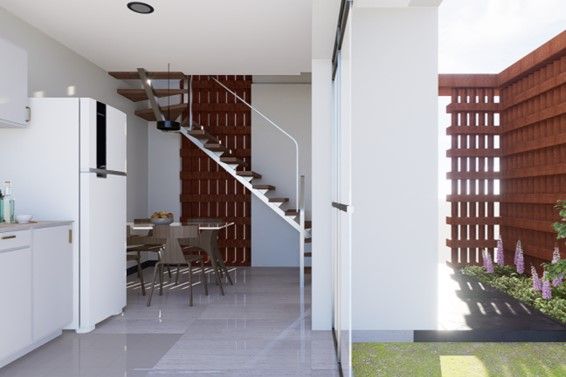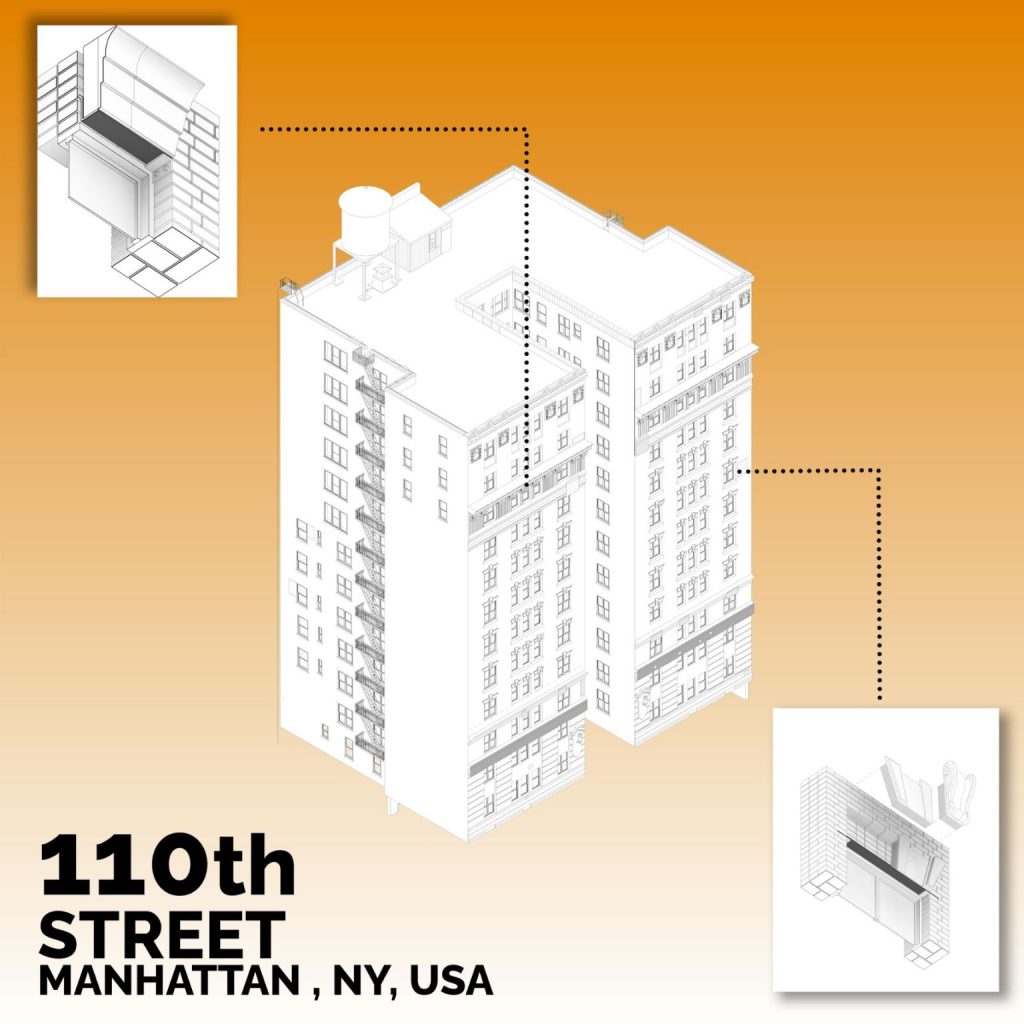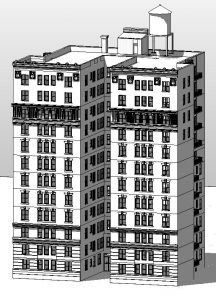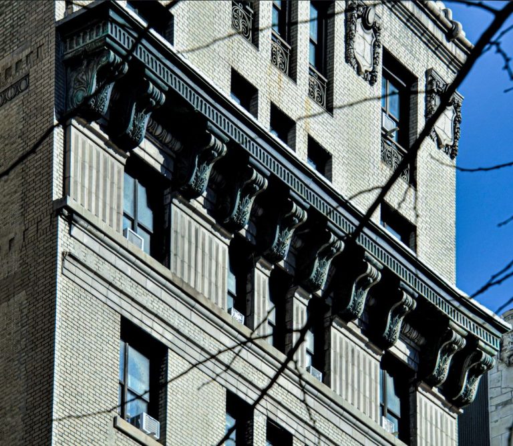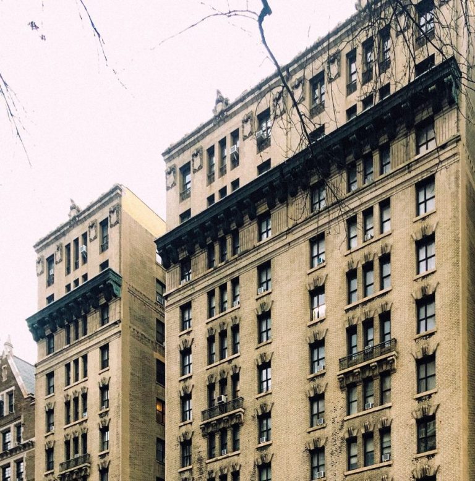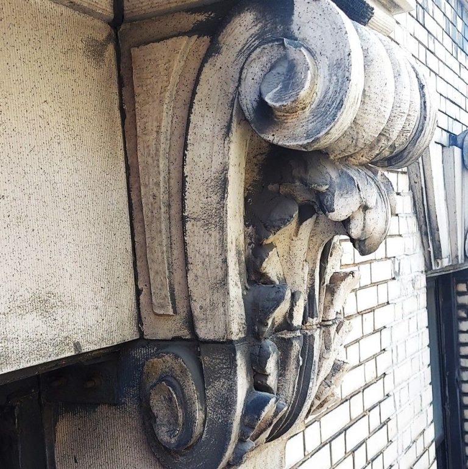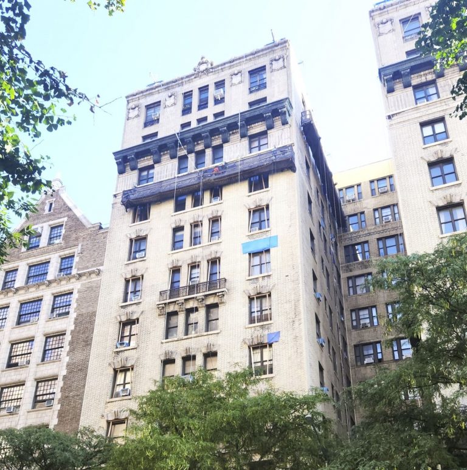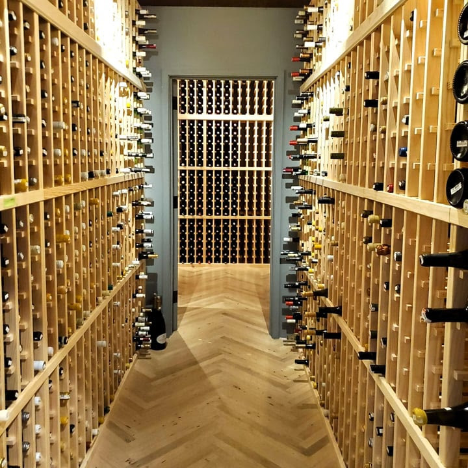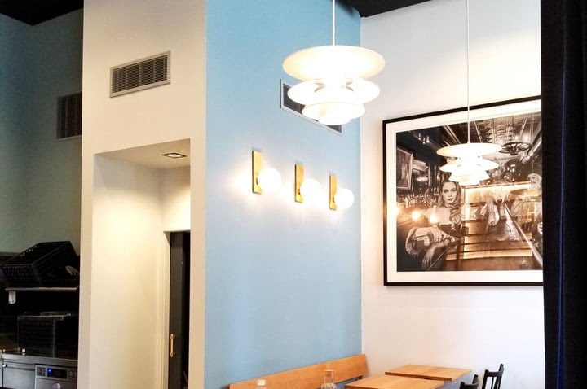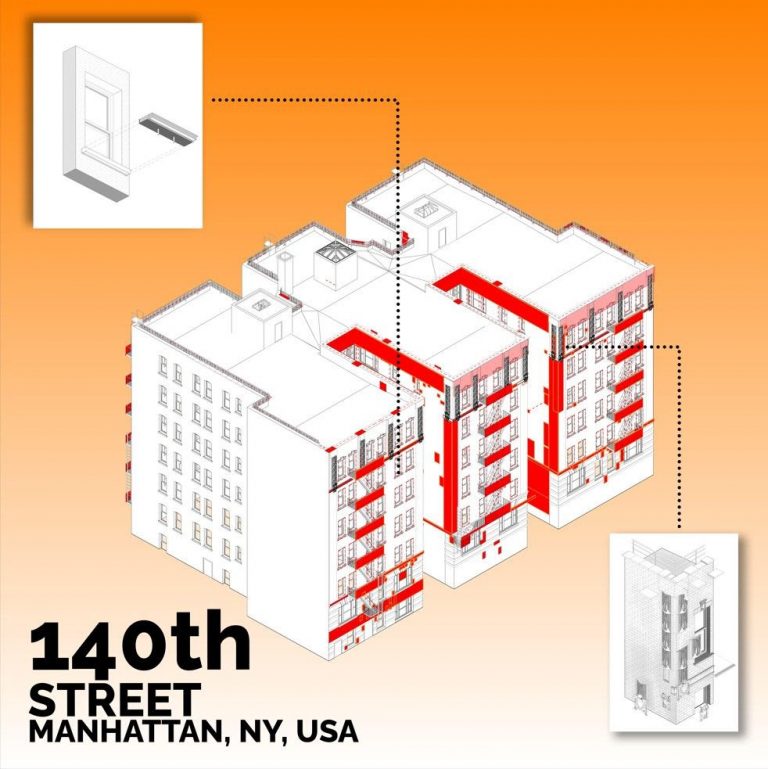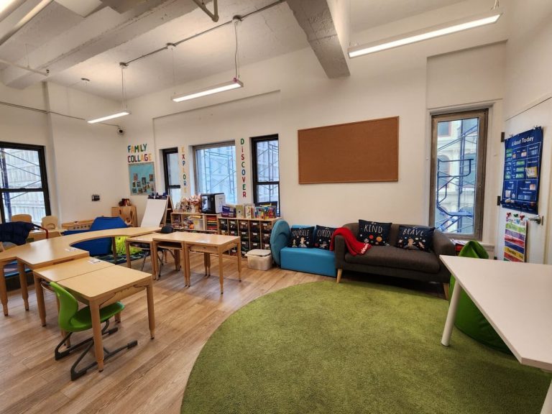Elevating Architectural Excellence with Mayta + Sebastian Architecture D.P.C
01 December 2023
At Mayta + Sebastian Architecture, we stand at the forefront of architectural innovation and excellence. As an Architectural Design and Consulting firm, our expertise spans building design, restoration/rehabilitation and consultation services across diverse industries such as residential, commercial, education and industrial.
🔍 Specialized Services:
Our firm is distinguished by its commitment to leveraging emerging technologies, with a focus on building envelopes, forensics, and cutting-edge designs for both residential and commercial projects. We don’t just design structures; we craft environments that enhance the lives of occupants.
🌐 Embracing Technology:
Mayta + Sebastian Architecture embraces the latest advancements in technology—laser scanners, BIM, Infrared, and drones—to analyze existing buildings and design new structures. This commitment allows us to offer comprehensive solutions, ensuring projects are developed within the specified timelines and budgets.
🤝 Client-Centric Collaboration:
Our success is rooted in close collaboration with clients. By understanding their unique needs and vision, we ensure that every project is a reflection of their goals. We strive not only to meet expectations but to exceed them, delivering spaces that stand the test of time.
💼 Diverse Project Portfolio:
From residential sanctuaries to commercial landmarks, educational institutions to industrial complexes, Mayta + Sebastian Architecture has left an indelible mark in various sectors. Our diverse project portfolio showcases our adaptability and commitment to delivering excellence across different domains.
🌟 Beyond Projects:
We go beyond project-specific and emergency issues, envisioning spaces that benefit all occupants. Our comprehensive services extend throughout the life of our client’s buildings acting as building doctors, fostering enduring relationships and contributing to sustained architectural brilliance.
#ArchitecturalSuccess #BuildingTransformation #LessonsLearned #ResidentialLobbies #Multifamily #Efficiency #MaytaSebastianArchitecture #laserscantobim #3Dmodels #architecture #engineering #constructionprofessionals #architecture #architect #architecturedesign #interiorrenovation #NYC #rendering #team #rendering3d #bimtechnology #hiring #building #workhardplayhard #dreamteam #bim #buildingowners #propertymanagers #propertyowners #bimmodeling #nycarchitecture #nycarchitects #womeninconstruction #innovation #management #technology #creativity #future #alternativeenergy #sustainability #construction #energy #renewableenergy
Elevating Architectural Excellence with Mayta + Sebastian Architecture D.P.C Read More »

