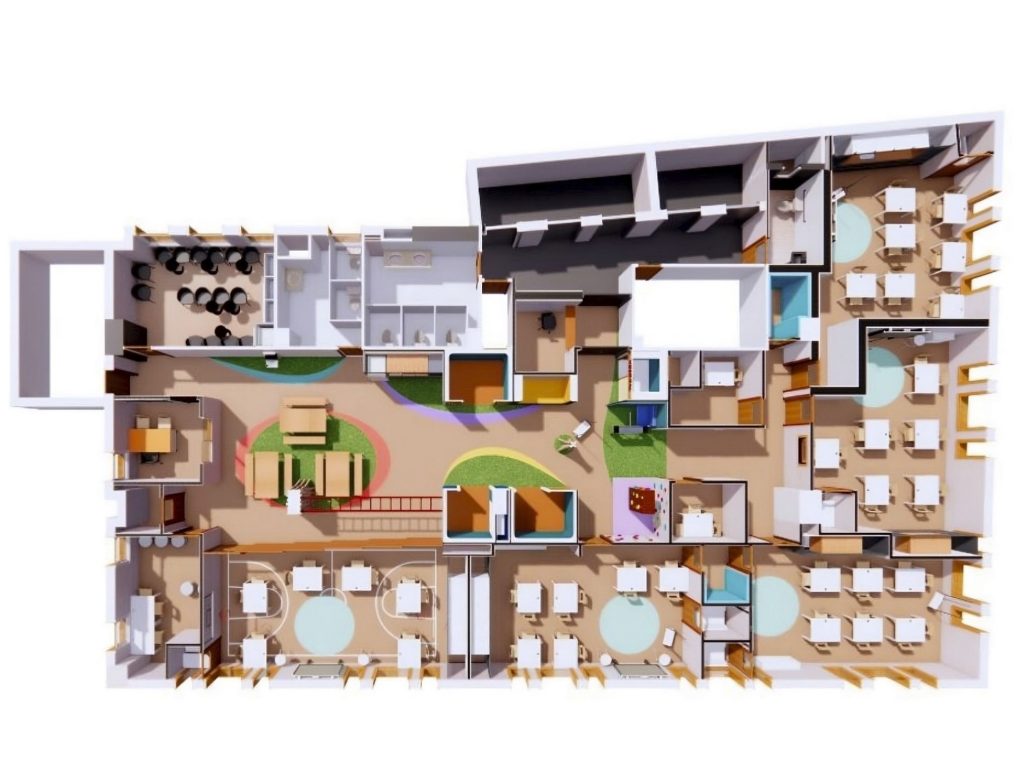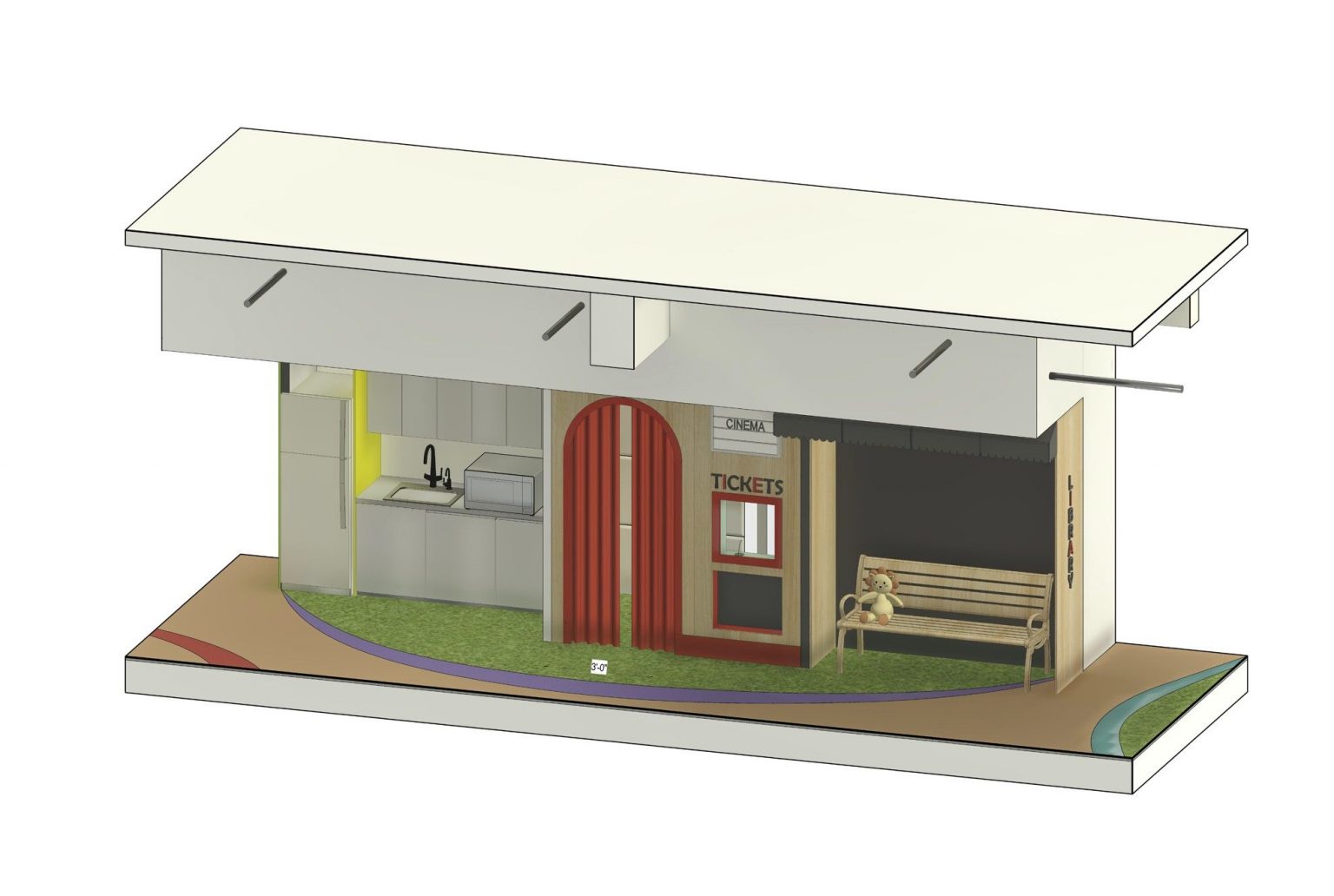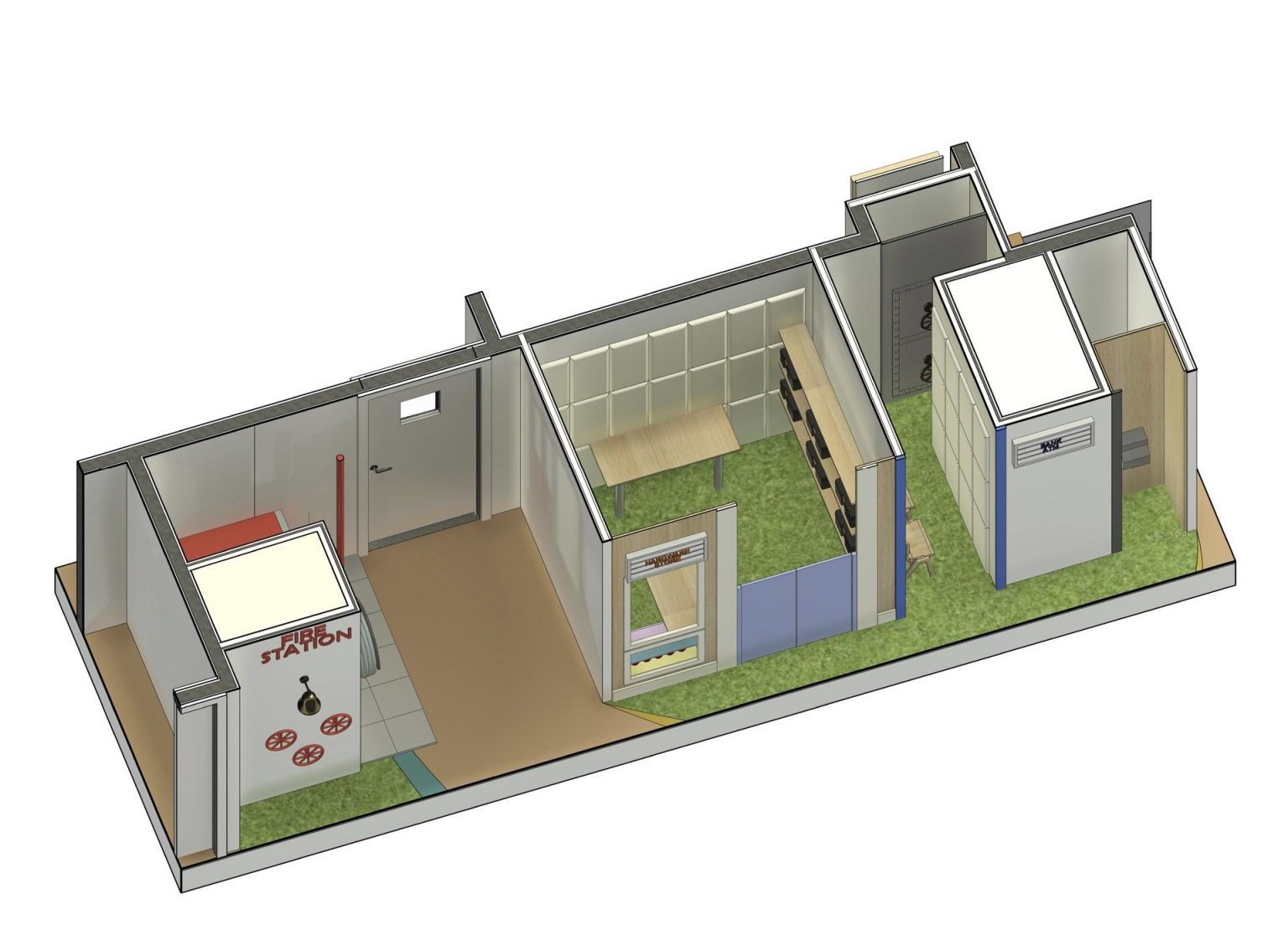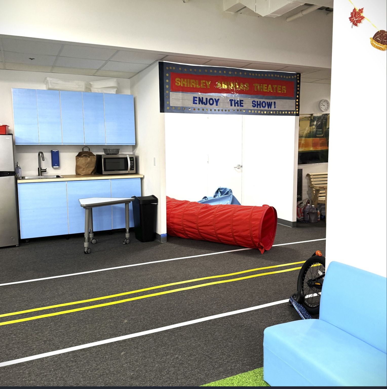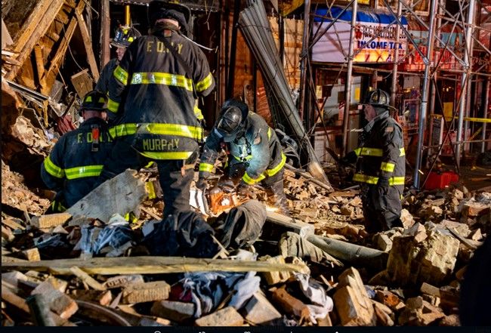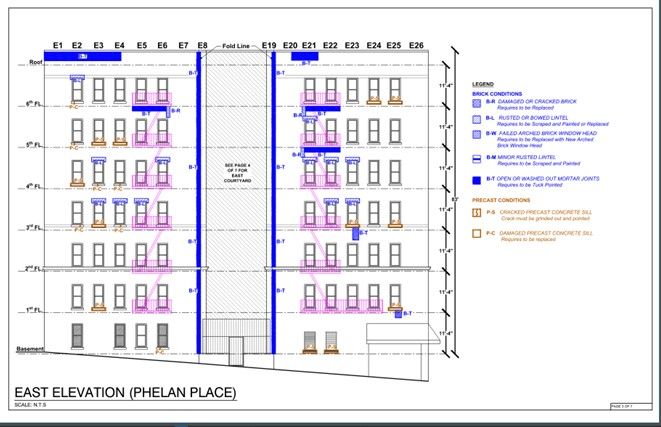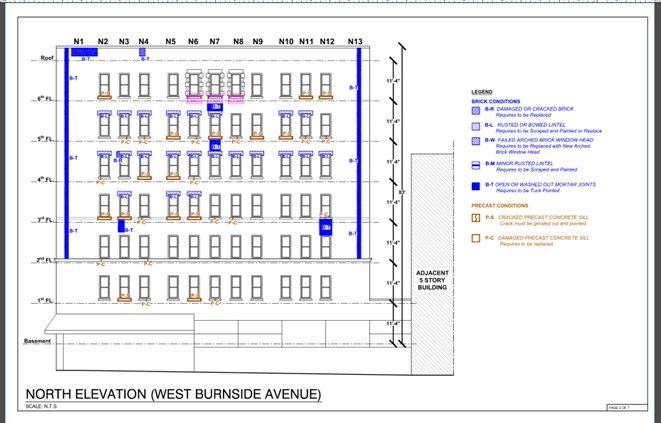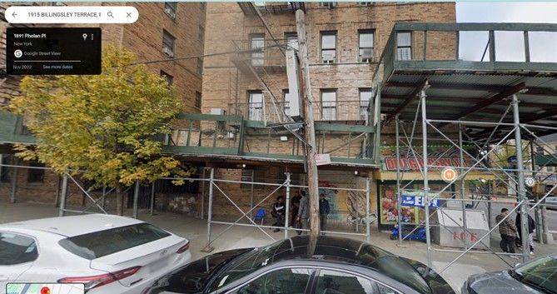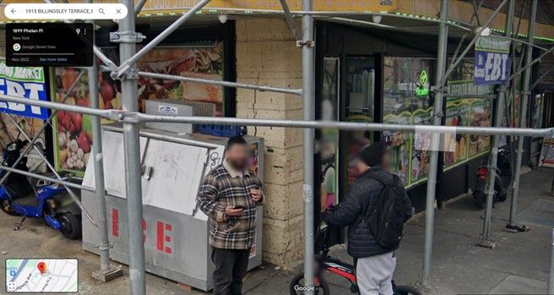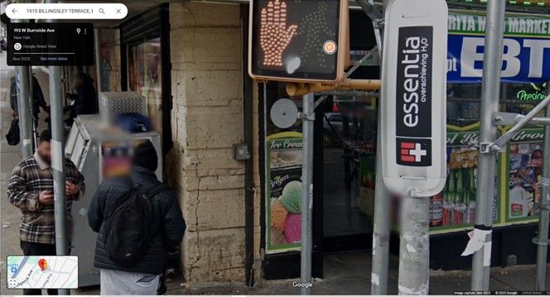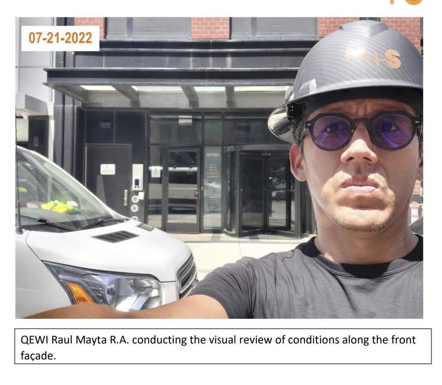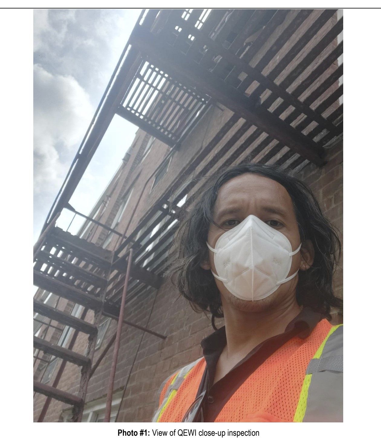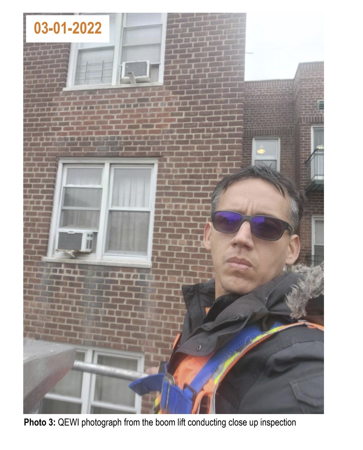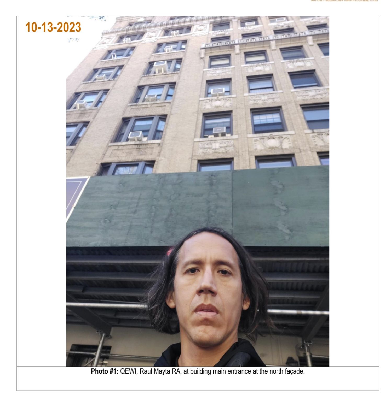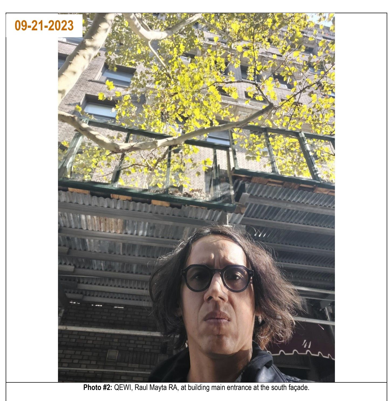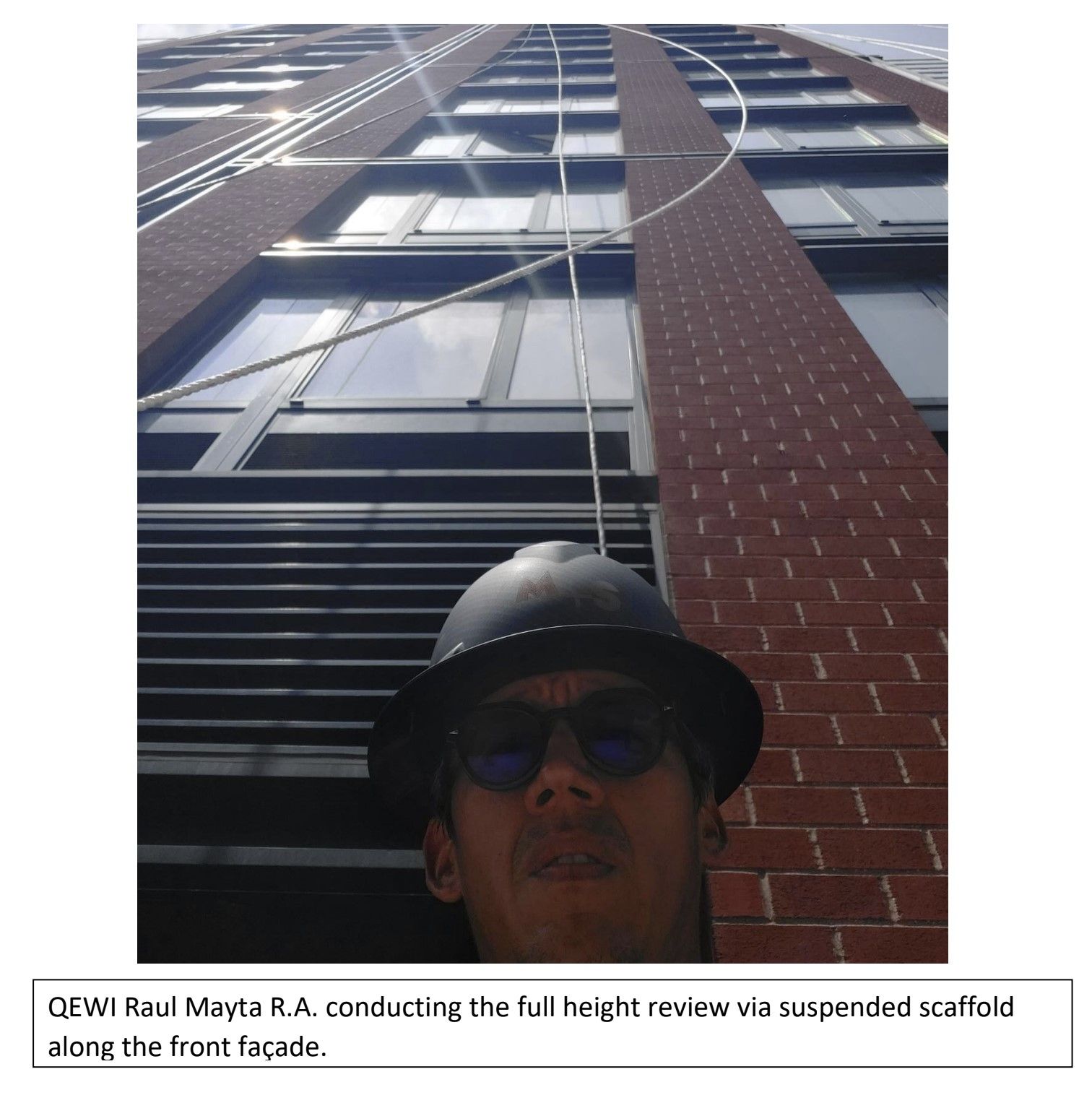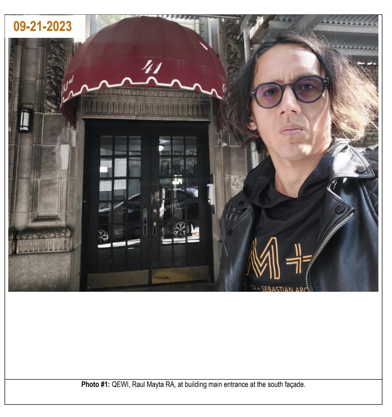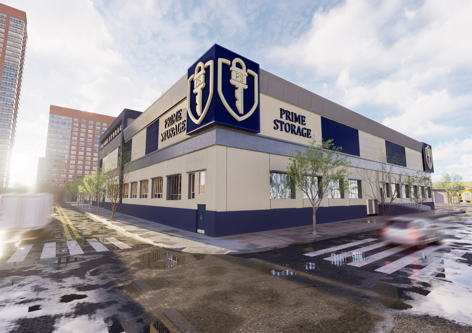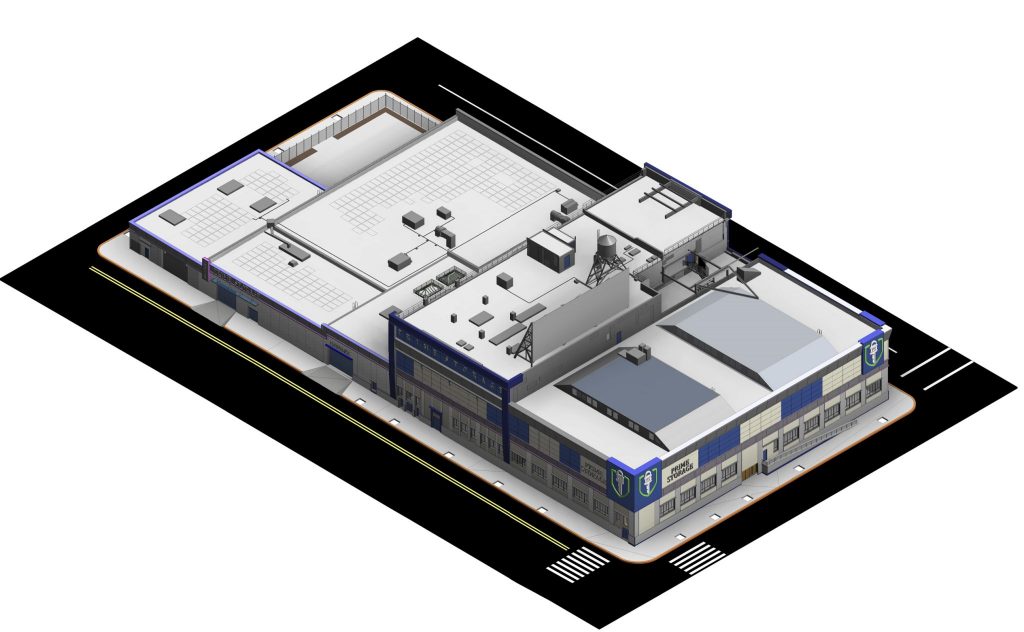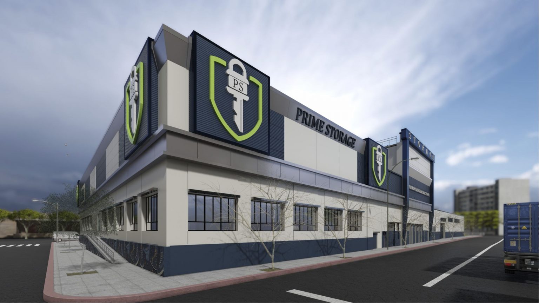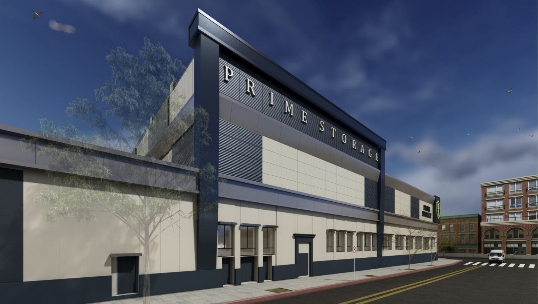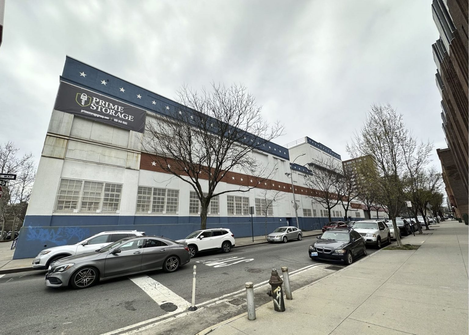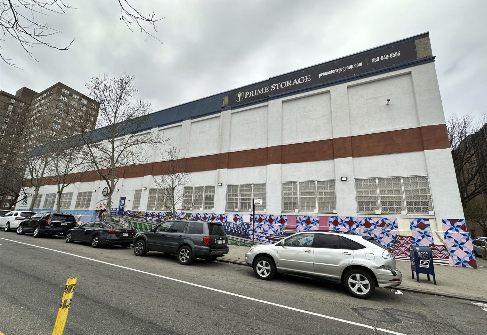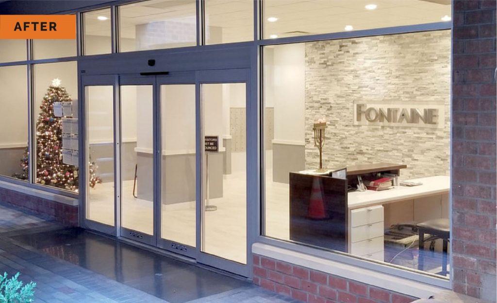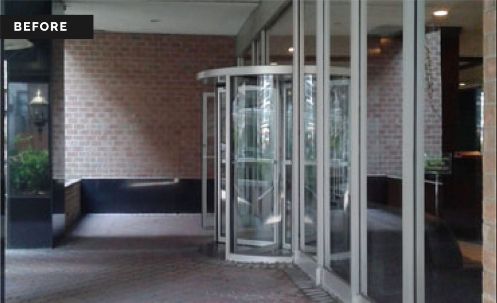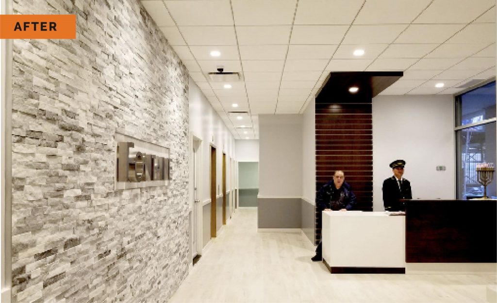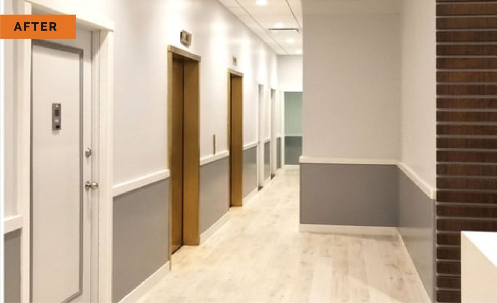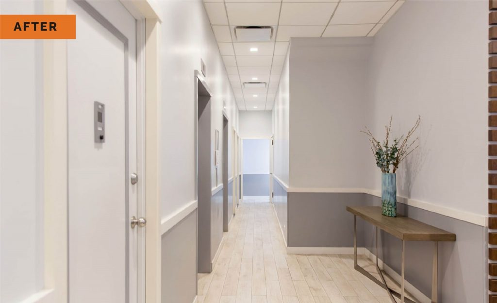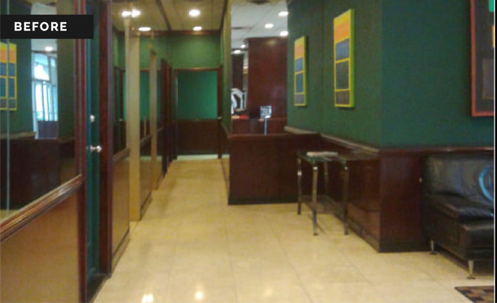Dive into the challenges of combining two studio apartments in the heart of Manhattan
Dive into the challenges of combining two studio apartments in the heart of Manhattan
29 December 2023
🏙️ Dive into the challenges of combining two studio apartments in the heart of Manhattan with Hannah Sebastian De Mayta as she shares insights into this innovative renovation project! 🛠️
🔨 Navigating Space Constraints:
In the bustling urban landscape, merging two studio apartments posed a unique set of challenges. The primary obstacle was the limited space, compelling us to think outside the box. An ingenious solution emerged as we transformed a portion of a former closet into a multifunctional dining nook. However, this endeavor required cutting through a bearing wall and navigating an immovable steel beam on the ground floor.
🏢 Creative Solutions:
What initially seemed like a design blocker turned into an opportunity for creativity. The dining nook, was forced to be raised two steps due to the steel beam, which emphasized a sense of spatial division. The dining nook not only serves its primary purpose but also transforms into an L-shaped reading nook when the dining table is folded down. This dual functionality speaks to the innovative spirit of the renovation, making the most out of every inch of space.
🤝 Collaboration Amidst Challenges:
Throughout this ambitious project, collaboration with our client and structural engineer was paramount. Together, we tailored the design to meet their vision and lifestyle needs. The challenges posed by space limitations fostered a dynamic partnership, resulting in a renovation that goes beyond expectations.
👷 Overcoming Structural Hurdles:
Construction became a hands-on journey from concept to completion. Cutting through the bearing wall and negotiating the steel beam required meticulous planning and execution. Our construction administration team remained actively involved, addressing challenges promptly, maintaining quality control, and ensuring the seamless execution of the project.
🌟 The Unique Outcome:
The transformed space is a testament to the harmonious blend of functionality and style, all while adhering to historical preservation requirements. The project not only enhances the daily lives of its inhabitants but also contributes to the rich architectural tapestry of Manhattan.
#Architecture #BIM #BuildingInspections #Construction #Professionalism #energy #renewableenergy #innovation #management #technology #creativity #future #alternativeenergy #sustainability #construction #energy #renewableenergy #HBIM #rendering #team #rendering3d #bimtechnology #propertymanagers #propertyowners #bimmodeling #nycarchitecture #nycarchitects #womeninconstruction
Dive into the challenges of combining two studio apartments in the heart of Manhattan Read More »


 For residents, neighbors, and building owners eager to discover how to access crucial updates on their building inspections. Knowledge is power!
For residents, neighbors, and building owners eager to discover how to access crucial updates on their building inspections. Knowledge is power! 

 Stay informed to ensure the safety of all residents. Knowledge about the building’s status enables proactive measures for potential safety concerns.
Stay informed to ensure the safety of all residents. Knowledge about the building’s status enables proactive measures for potential safety concerns. Being informed fosters a sense of community engagement. Residents and building owners can work together to address issues and contribute to a safer living environment.
Being informed fosters a sense of community engagement. Residents and building owners can work together to address issues and contribute to a safer living environment. Access to the building’s status streamlines communication between residents, building management, and owners, creating a more efficient and transparent dialogue.
Access to the building’s status streamlines communication between residents, building management, and owners, creating a more efficient and transparent dialogue. Regular updates on the building’s condition help protect property values. Proactive maintenance and compliance contribute to a positive perception of the property.
Regular updates on the building’s condition help protect property values. Proactive maintenance and compliance contribute to a positive perception of the property. Knowing the current status of the building provides peace of mind to both owners and residents. It allows for informed decision-making and a more secure living environment.
Knowing the current status of the building provides peace of mind to both owners and residents. It allows for informed decision-making and a more secure living environment.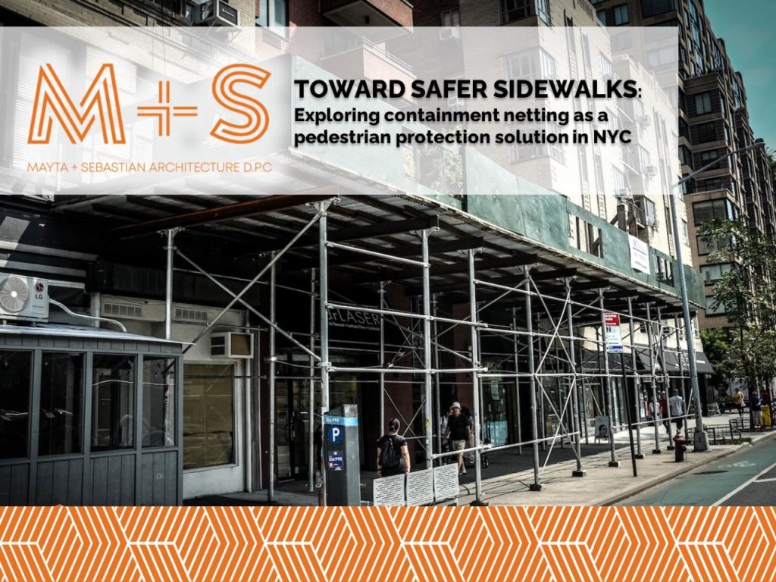
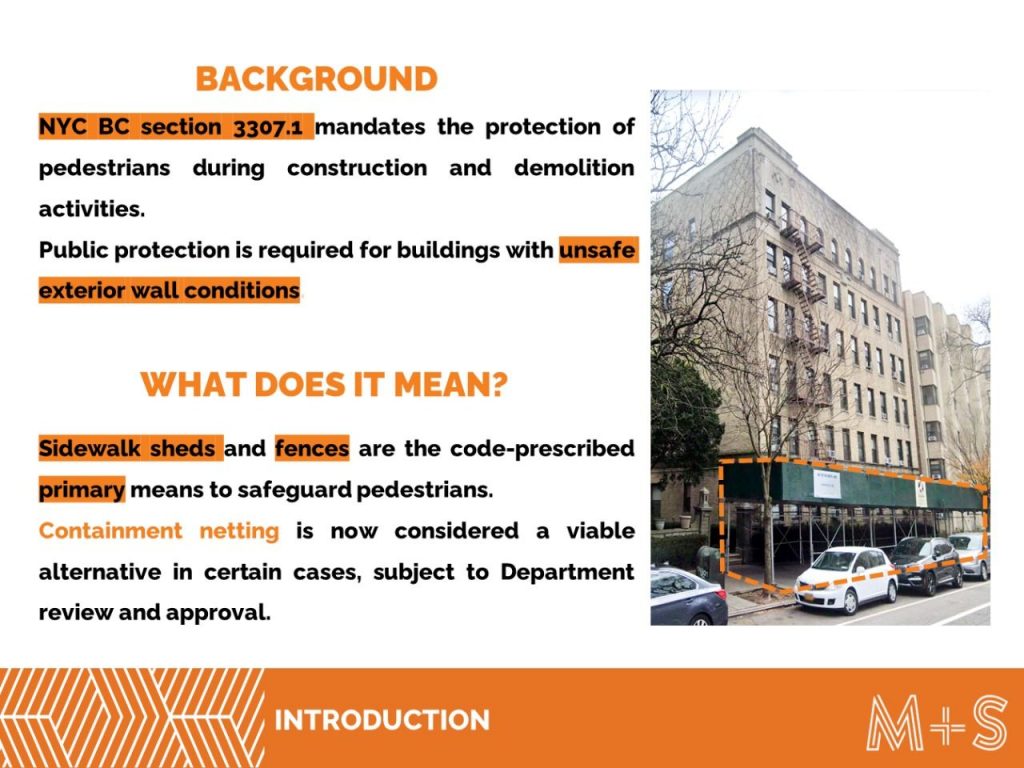
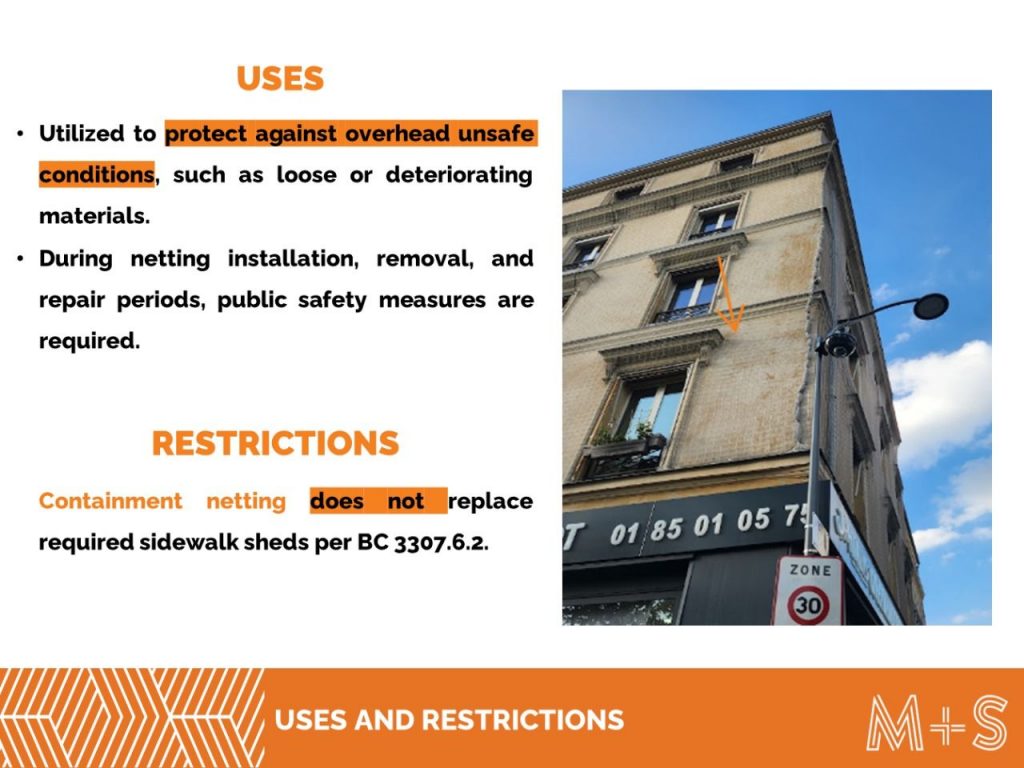
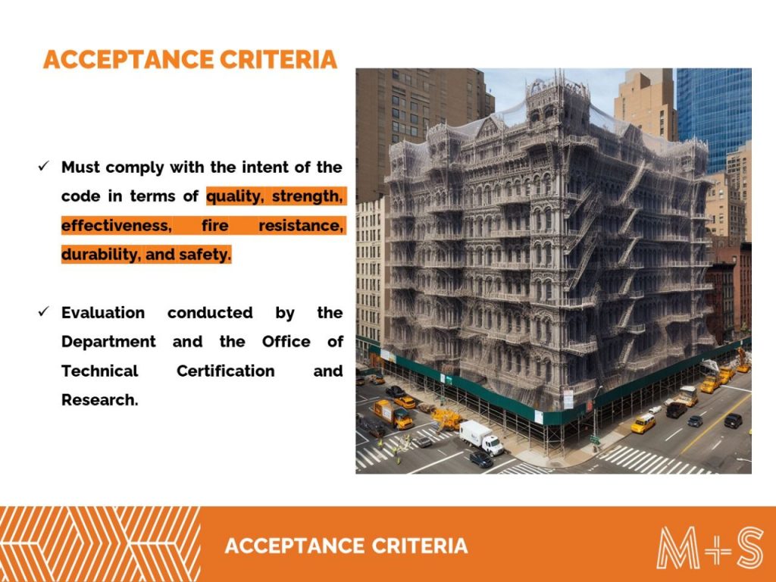
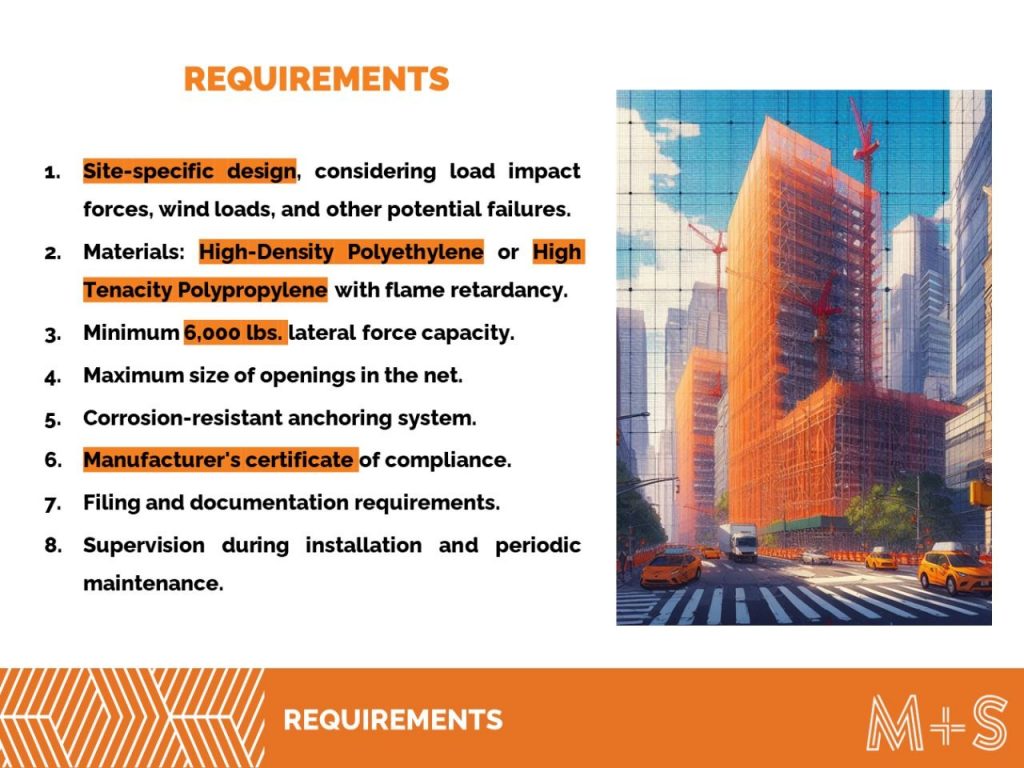
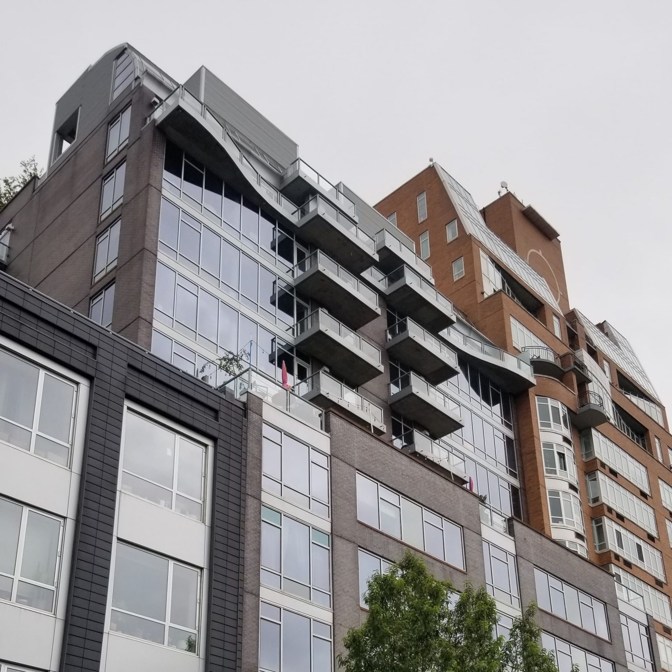
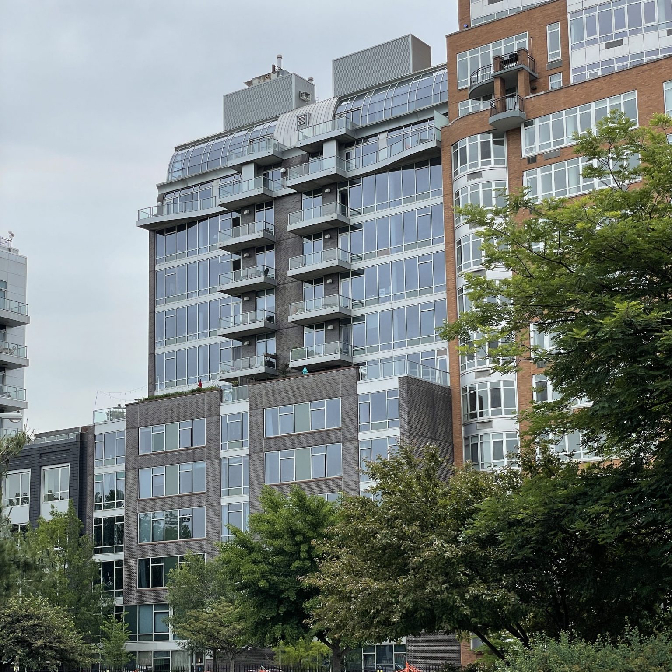
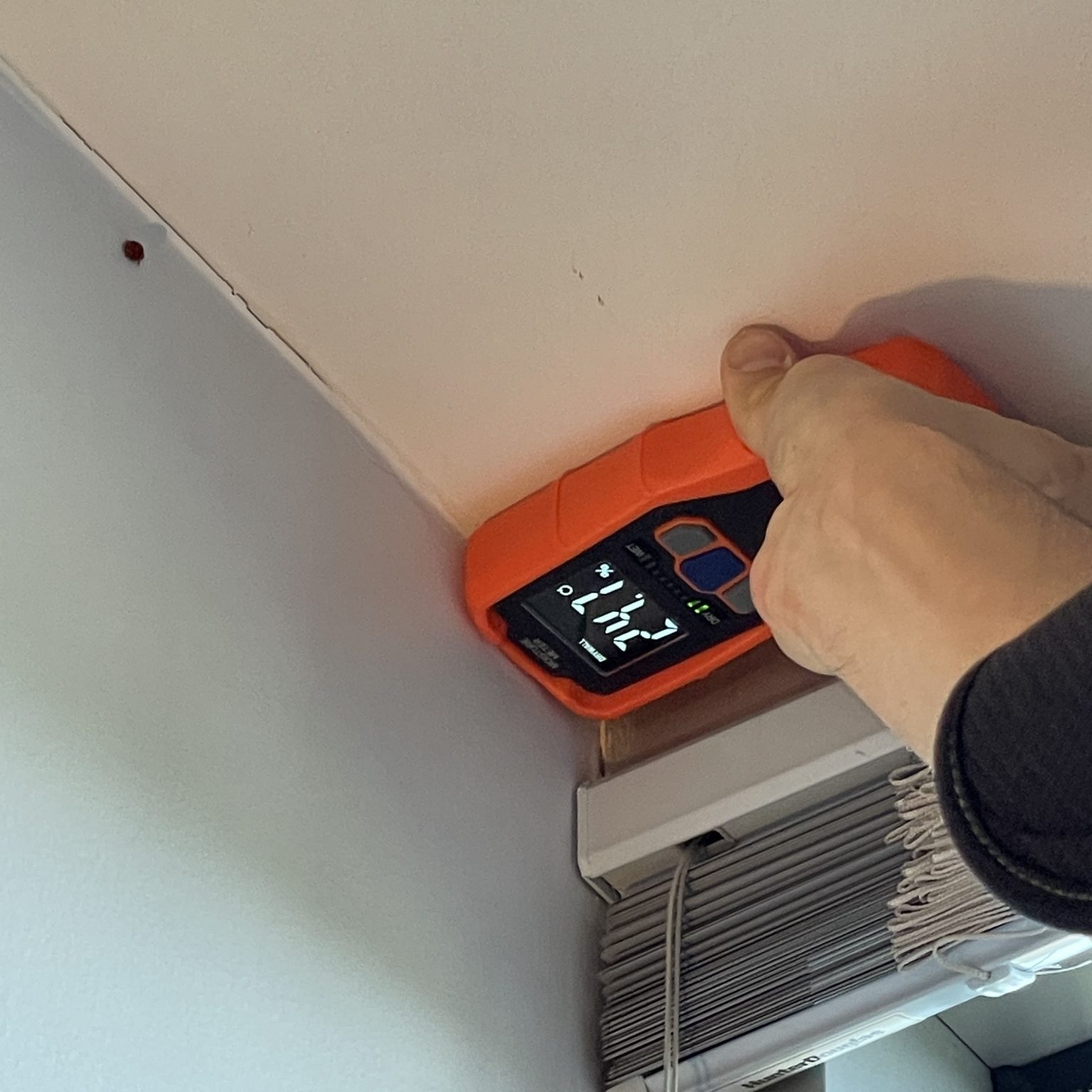
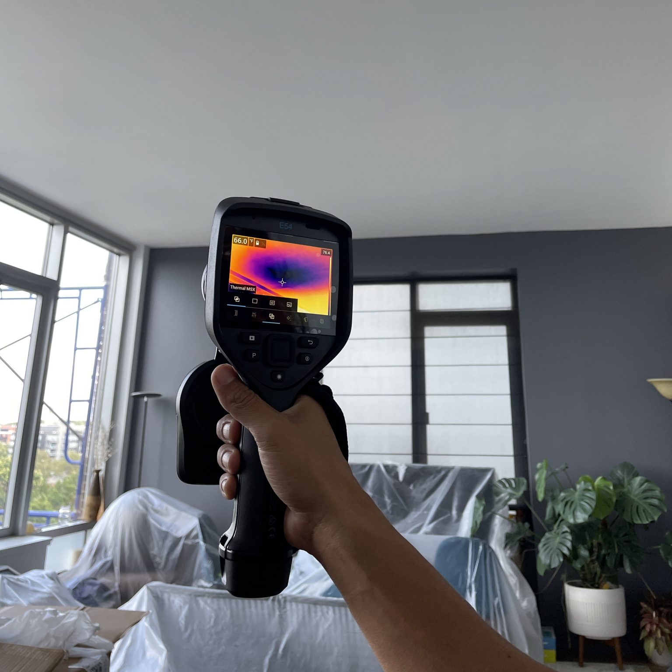
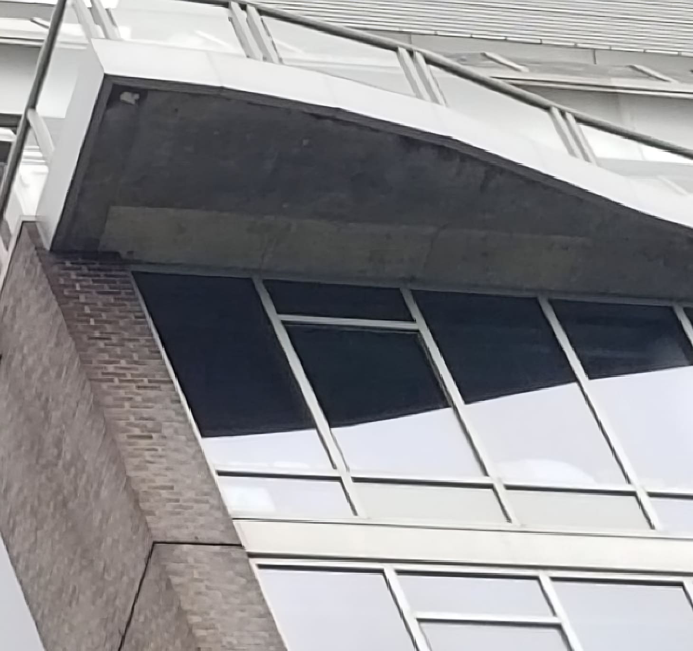
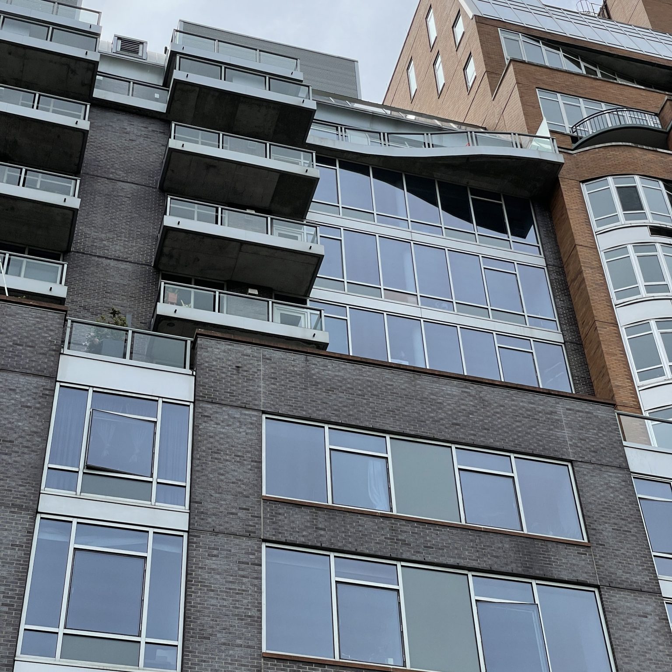
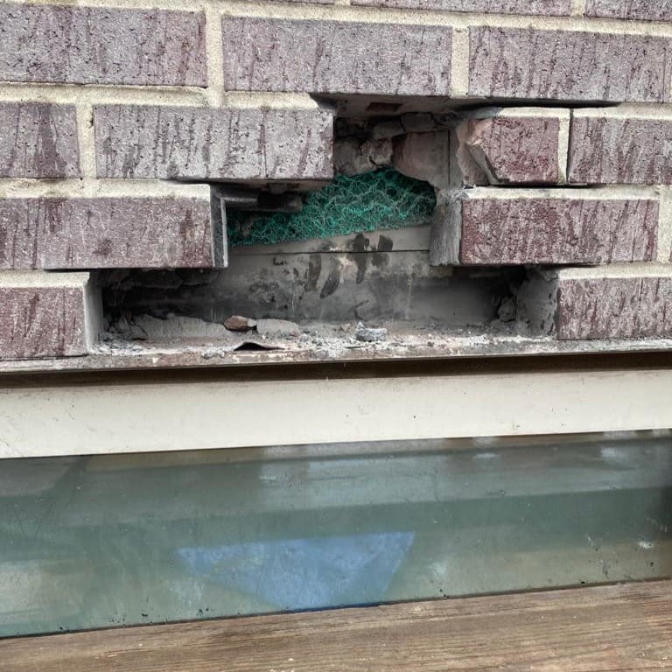
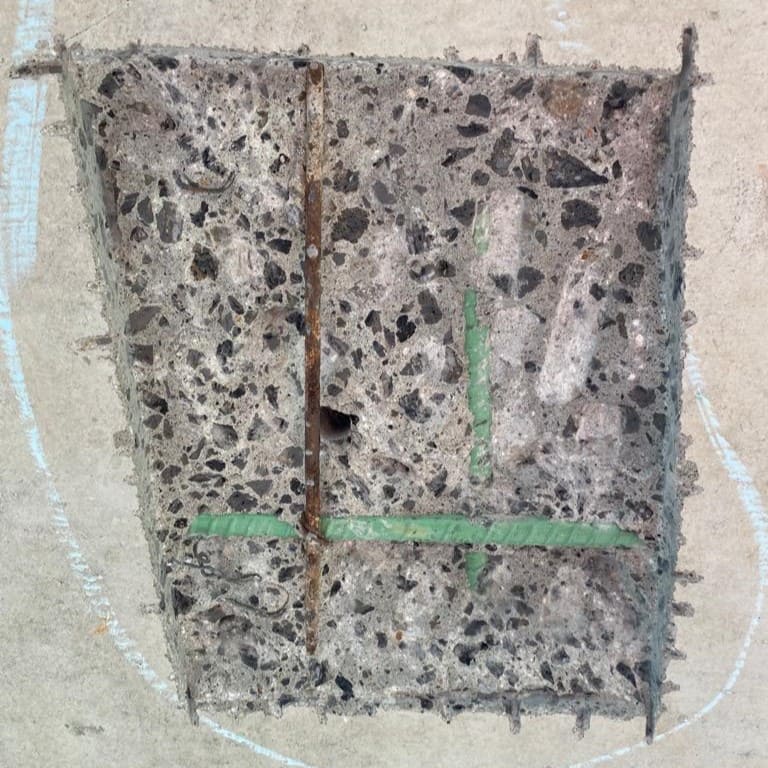





 “
“
