What is the FISP and Why is it Mandatory in NYC
What is the FISP and Why is it Mandatory in NYC?
04 March 2025
If your building in NYC is over six stories tall, you must comply with the Façade Inspection & Safety Program (FISP)—formerly known as Local Law 11. This safety regulation, enforced by the NYC Department of Buildings, requires exterior wall inspections every five years by a QEWI (Qualified Exterior Wall Inspector)—a licensed architect or engineer.
At Mayta + Sebastian Architecture, our co-founder Raul Mayta, RA – QEWI, offering trusted, expert oversight to ensure your building stays compliant and safe.
⚠️ Why does this matter?
Avoid fines in the thousands of dollars
Prevent accidents from falling debris
Maintain your building’s safety and value
🗓️ We are now in FISP Cycle 10 (2025–2030)
Sub-cycle 10A began February 21, 2025
Sub-cycle 10B opens February 21, 2026
Sub-cycle 10C opens February 21, 2027
If you filed a report under Cycle 9A and had SWARMP conditions, those must be repaired and re-evaluated before February 21, 2027—or they will automatically be classified as UNSAFE, triggering DOB violations and steep penalties.
🏗️ Does your building need an inspection?
Now is the time to schedule your inspection—especially if you fall into Sub-cycle 10A, or if previous repair recommendations have not been addressed.
📩 Contact Mayta + Sebastian today to schedule your FISP inspection.
We use advanced tools like drones and laser scanning to deliver detailed, efficient evaluations—and guide you through the DOB process from start to finish.
#FISP #NYCBuildings #FacadeInspection #BuildingSafety #LocalLaw11 #DOBNYC #NYCRealEstate #BuildingMaintenance #StructuralSafety #NYCArchitecture #FacadeRestoration #ComplianceNYC #PropertyManagement #SafetyFirst #EngineeringNYC #ArchitectureNYC #buildingowners #propertymanagers #HBIM
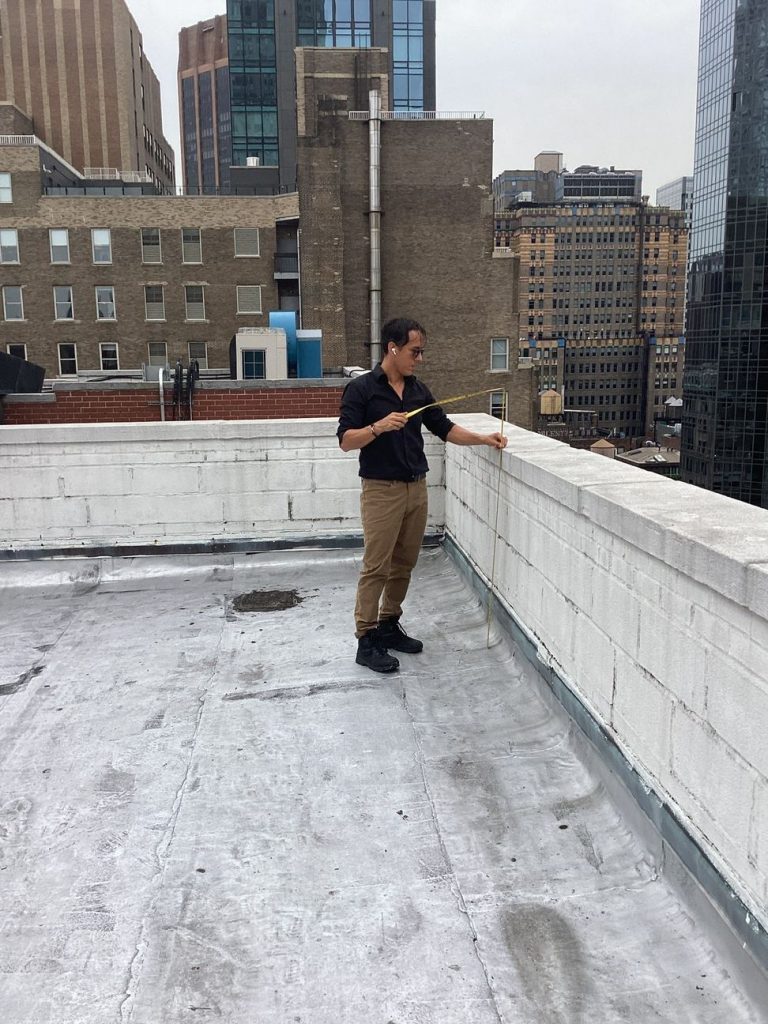
What is the FISP and Why is it Mandatory in NYC Read More »


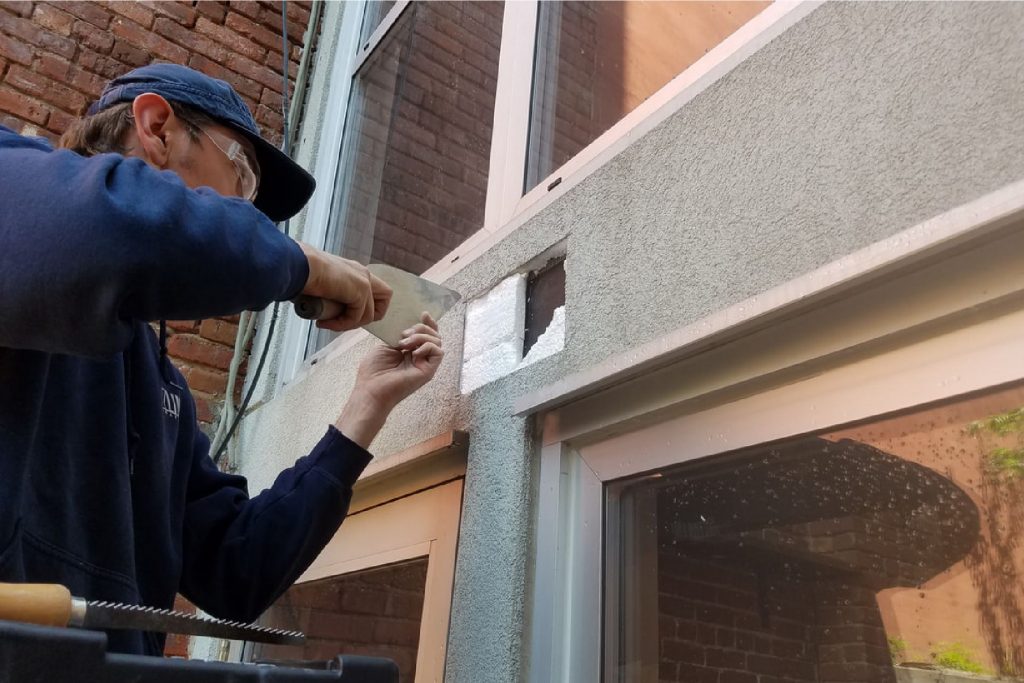
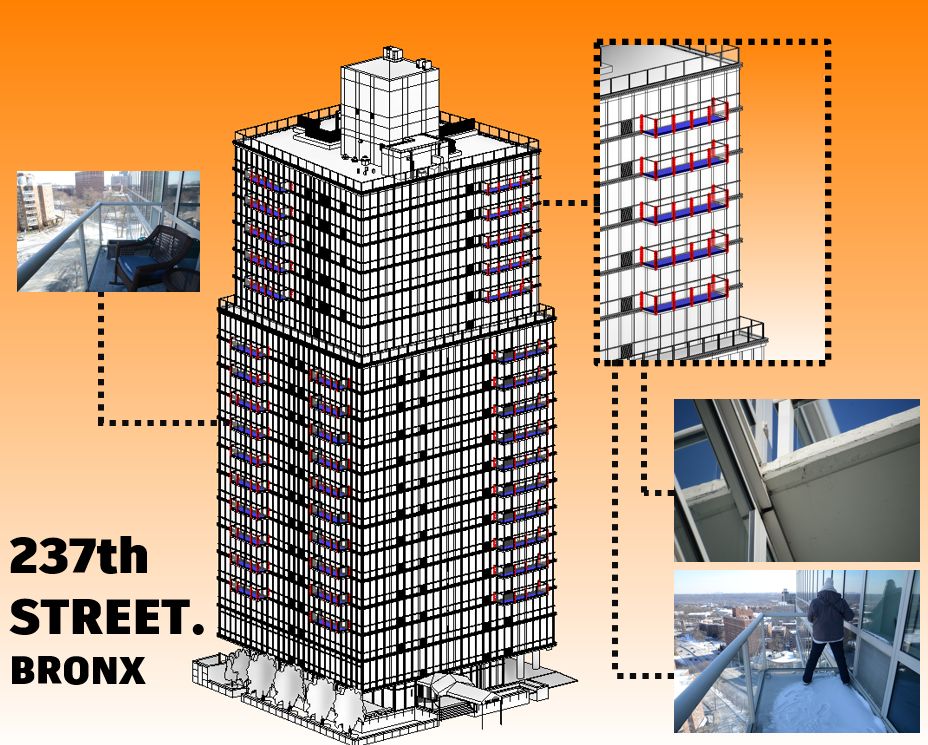
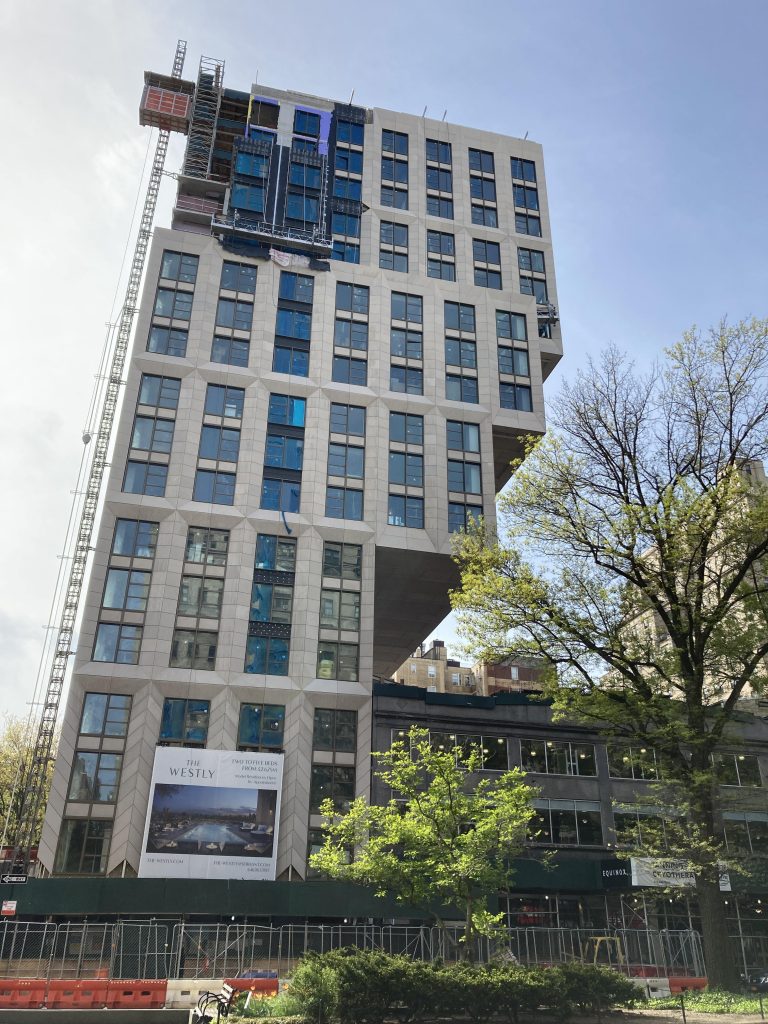
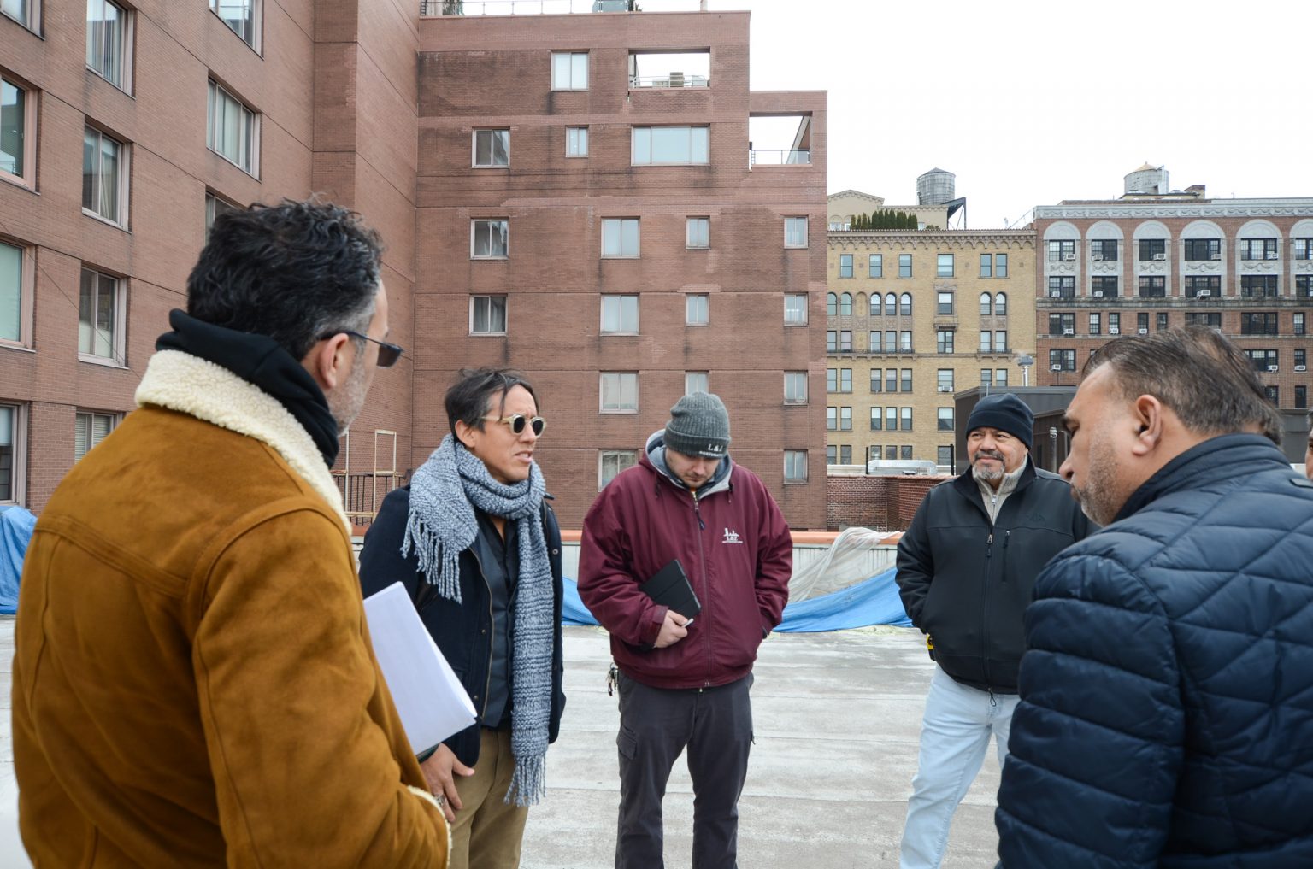
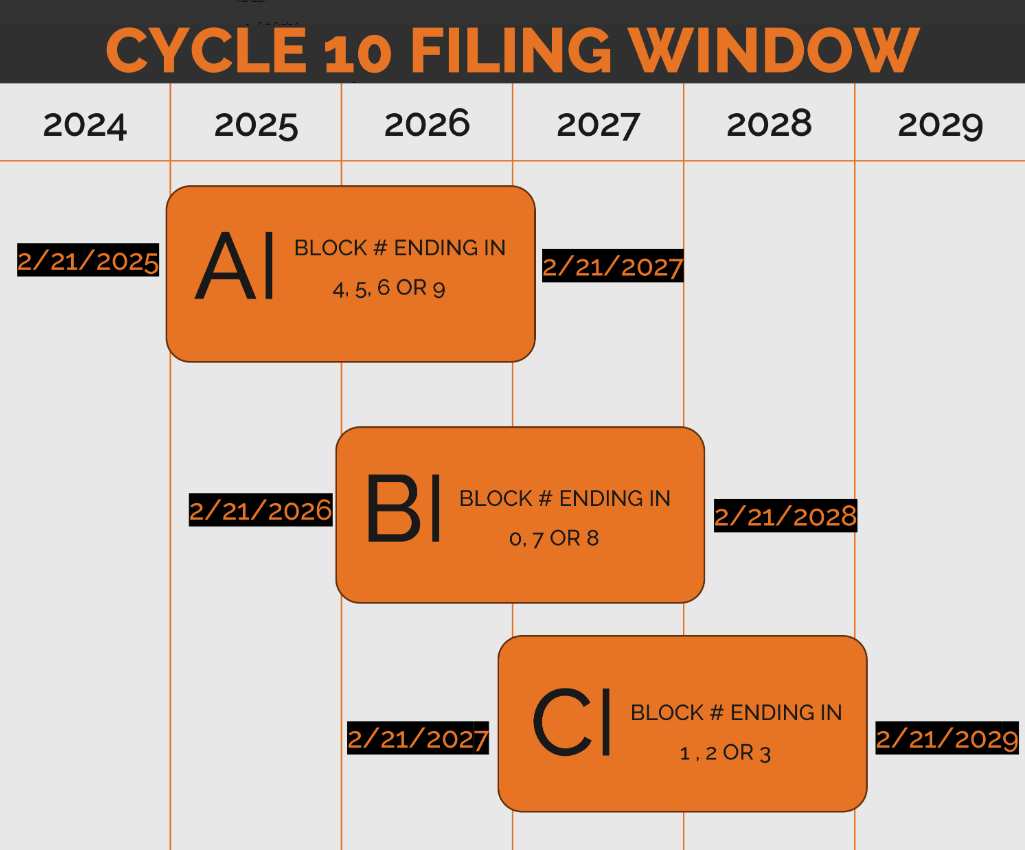
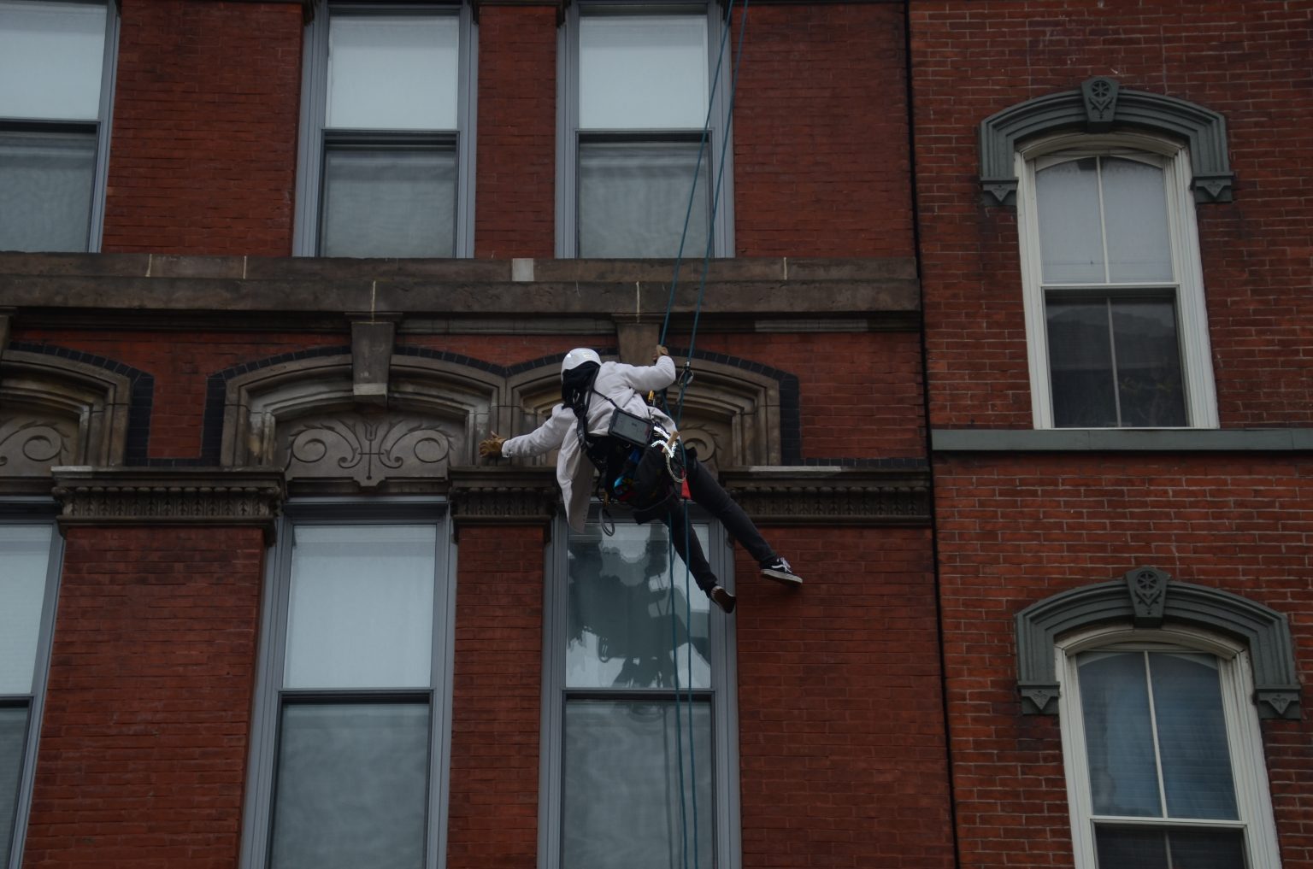

As the temperatures begin to rise and the promise of spring approaches, the construction industry is buzzing with activity. At Mayta + Sebastian Architecture, we are thrilled to announce that our West 80th Street project is moving closer to reality! A key milestone in this journey was recently achieved with the bid walkthrough — a vital pre-construction step that sets the tone for a successful project.
What is a Bid Walkthrough?
For those unfamiliar with the term, a bid walkthrough is an essential part of the pre-construction process. It’s far more than just a quick tour of the site. This step is a collaborative event where bidders (contractors vying for the project) get an in-depth look at the project’s scope, site conditions, and unique challenges. It’s an opportunity for the contractors to:
The Walkthrough in Action
Led by Raul Mayta, our recent bid walkthrough for the West 80th Street project brought togetherADELPHI RESTORATION CORP , Xinos Construction Corp, Skyline Restoration Inc., along with Rock Bridge Property Management. Together, we explored the site, discussed the project’s unique requirements, and addressed questions to ensure everyone left with a clear understanding of what’s needed to make this project a success. Collaboration and communication are at the heart of this process, and this walkthrough was no exception.
What Happens Next?
Following the bid walkthrough, the contractors will prepare and submit their pricing proposals. These proposals not only include cost estimates but also detail how each contractor plans to execute the project. For our client, this step is critical in evaluating which team aligns best with the project’s goals, budget, and timeline.
The client’s final decision on a contractor will set the stage for the next phase of construction, where the vision begins to take physical form. It’s a transparent and competitive process designed to ensure the best outcomes for everyone involved.
Why Bid Walkthroughs Matter
Bid walkthroughs are more than a formality—they are the foundation of a successful construction project. Here’s why they’re so important:
Looking Ahead
As we gear up for an exciting spring construction season, we’re thrilled to see the West 80th Street project taking shape. With the groundwork laid and the bidding process underway, this transformation is just beginning. Stay tuned for updates as we move closer to breaking ground and bringing this restoration project to life!
At Mayta + Sebastian Architecture, we believe in the power of collaboration and meticulous planning to turn architectural visions into reality. Whether you’re a contractor, client, or design enthusiast, we invite you to follow along as we build for the future. 🏗️✨
#ConstructionLife #SpringProjects #Collaboration #BuildingInnovation #NYCConstruction #TeamworkInAction #ConstructionEngineering #SpringProjects #Collaboration #NYCConstruction #Teamwork #BuildingInnovation